Willowbend Apartments - Apartment Living in Humble, TX
About
Welcome to Willowbend Apartments
9393 FM 1960 Bypass Road W Humble, TX 77338P: 832-979-0879 TTY: 711
F: 832-777-1483
Office Hours
Monday through Friday: 9:00 AM to 6:00 PM. Saturday: 10:00 AM to 5:00 PM. Sunday: Closed.
Discover a carefree lifestyle filled with unrivaled comforts in the heart of Humble, Texas. Our prime location is near Spring Creek and Interstate 69 HOV, making any commute a breeze. Enjoy easy access to shopping, family eateries, and entertainment hot spots. Let us be your gateway to fun and excitement around Harris County!
Explore all the community amenities at your disposal. Soak up the sun in our shimmering swimming pool with a tanning deck, exercise your mind and body in our state-of-the-art fitness center, or entertain guests in our outdoor kitchen and picnic area. Please take advantage of our business center or let your furry friends romp and play in our bark park. Visit today and see why Willowbend Apartments in Humble, Texas, is the perfect place to call home!
We proudly offer ten uniquely designed floor plans with one, two, and three bedroom apartments for rent. Each floor plan includes beautiful granite countertops, scenic views, towering 9-foot ceilings, and custom cabinetry. Your new home comes equipped with stainless steel appliances and a washer and dryer. Delight in all the little pleasures that make life enjoyable here at Willowbend Apartments!
1st Month Free on 1 Bedrooms
Floor Plans
Phase One
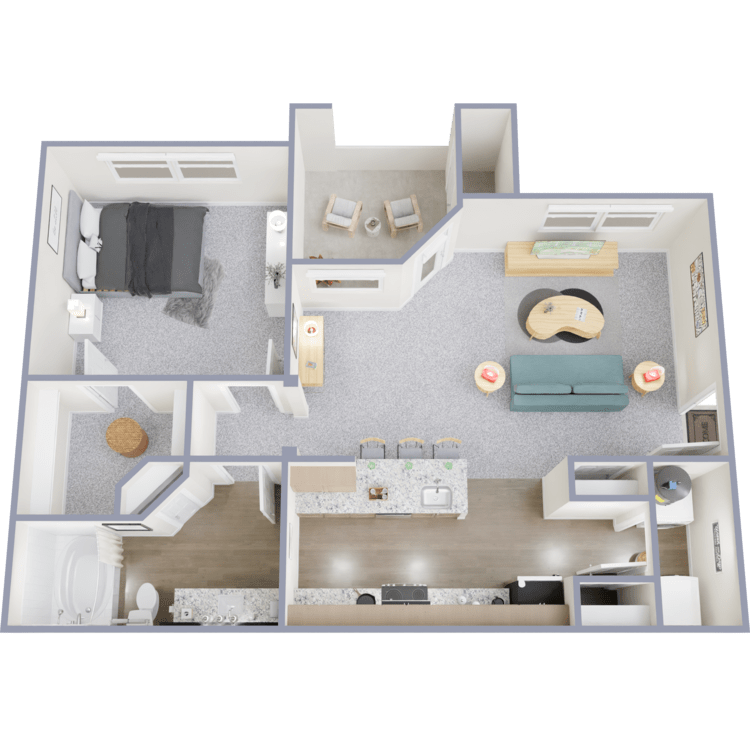
A1
Details
- Beds: 1 Bedroom
- Baths: 1
- Square Feet: 723
- Rent: Starting at $1220
- Deposit: Zero Deposit
Floor Plan Amenities
- 9Ft Ceilings with Crown Molding
- Balcony or Patio
- Built-in Microwave
- Custom Cabinetry
- Faux Wood Flooring on 1st Floor *
- Granite Countertops
- Plush Carpeted Floors
- Scenic Views
- Stainless Steel Appliances
- Washer and Dryer in Home
* In select apartment homes
Floor Plan Photos
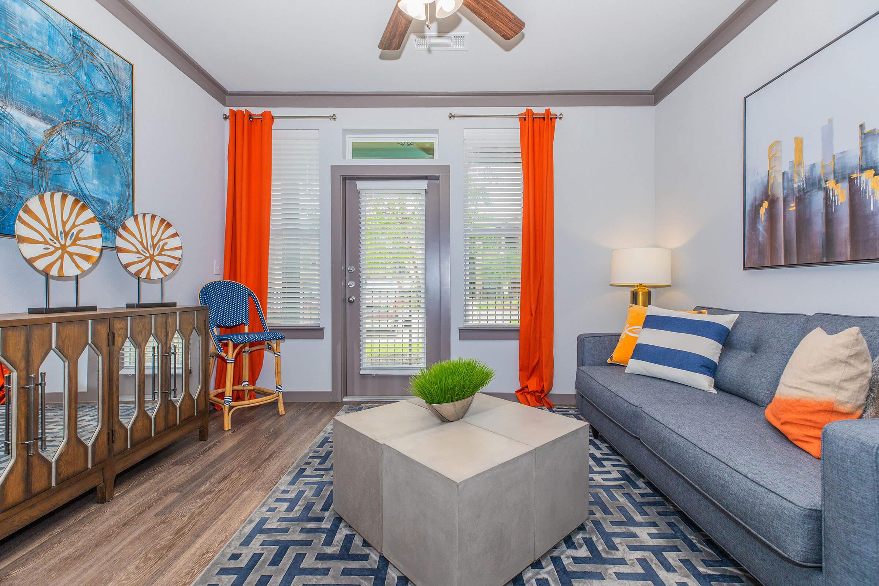
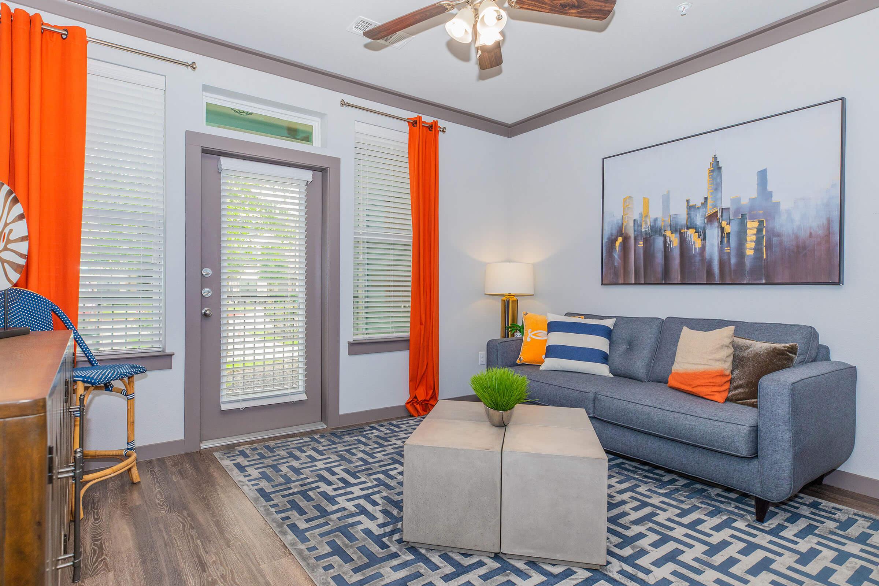
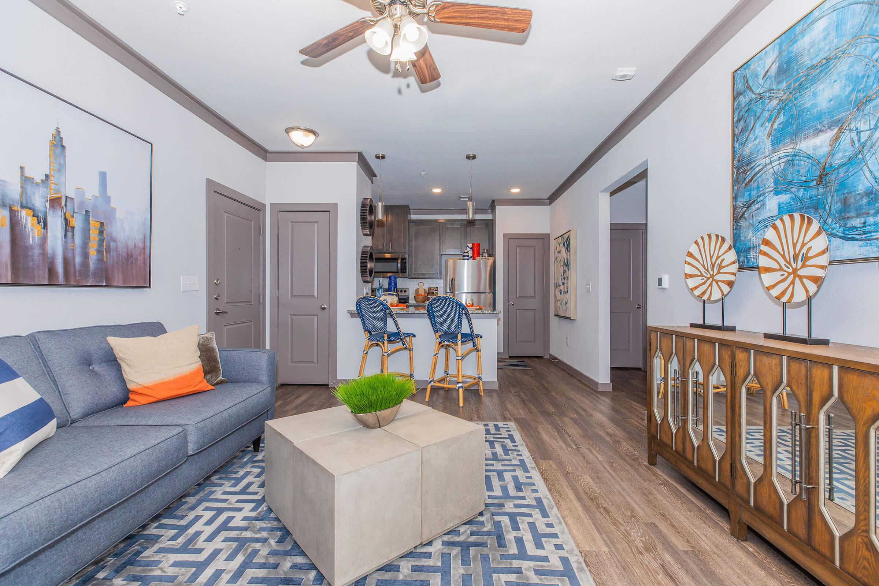
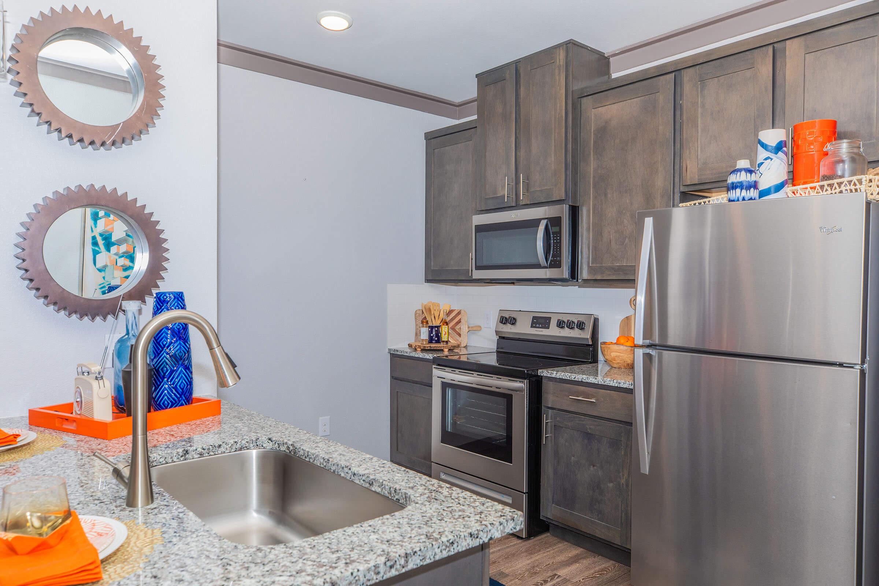
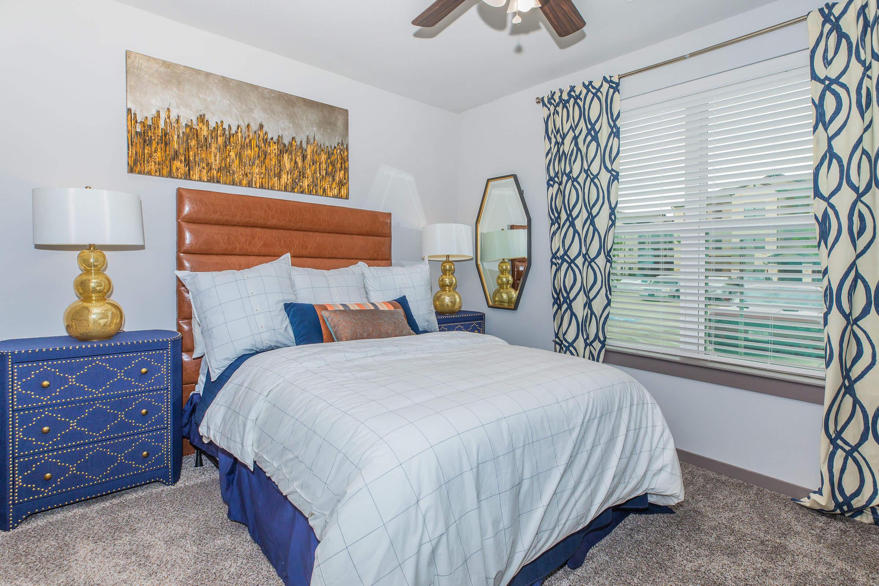
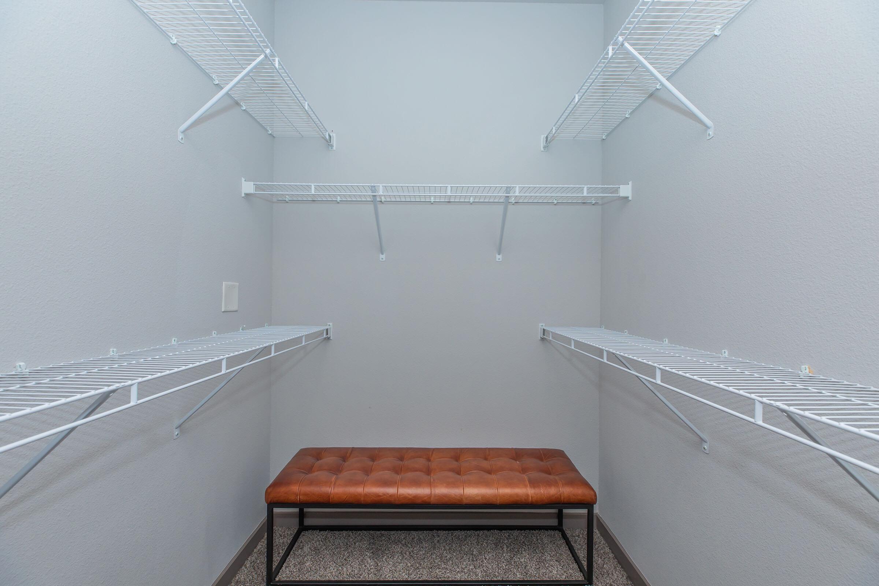
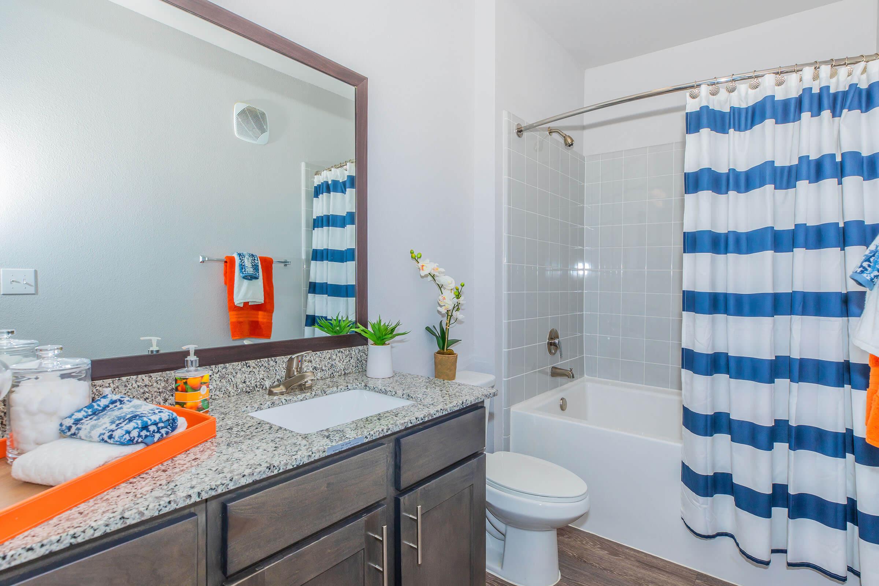
Phase One
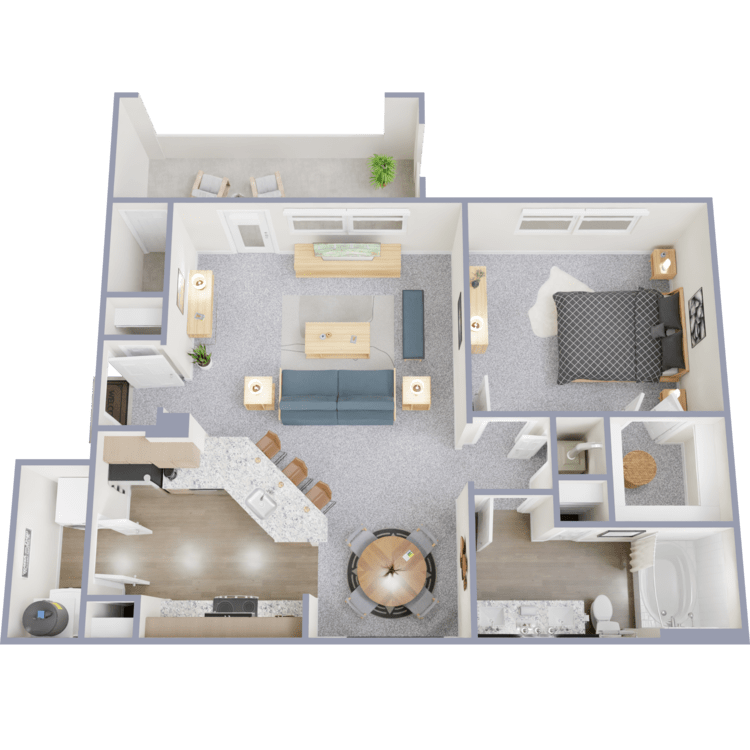
A2
Details
- Beds: 1 Bedroom
- Baths: 1
- Square Feet: 783-796
- Rent: Starting at $1230
- Deposit: Zero Deposit
Floor Plan Amenities
- 9Ft Ceilings with Crown Molding
- Balcony or Patio
- Built-in Microwave
- Custom Cabinetry
- Faux Wood Flooring on 1st Floor *
- Granite Countertops
- Plush Carpeted Floors
- Scenic Views
- Stainless Steel Appliances
- Washer and Dryer in Home
* In select apartment homes
Floor Plan Photos
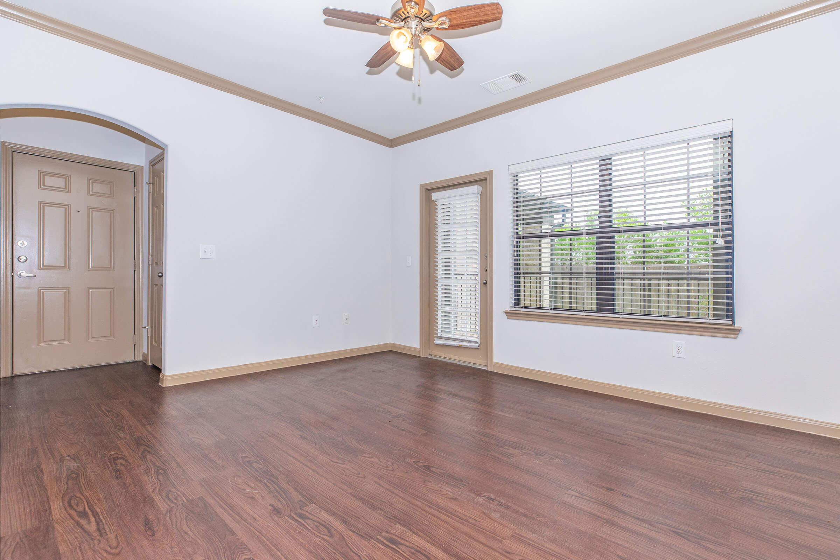
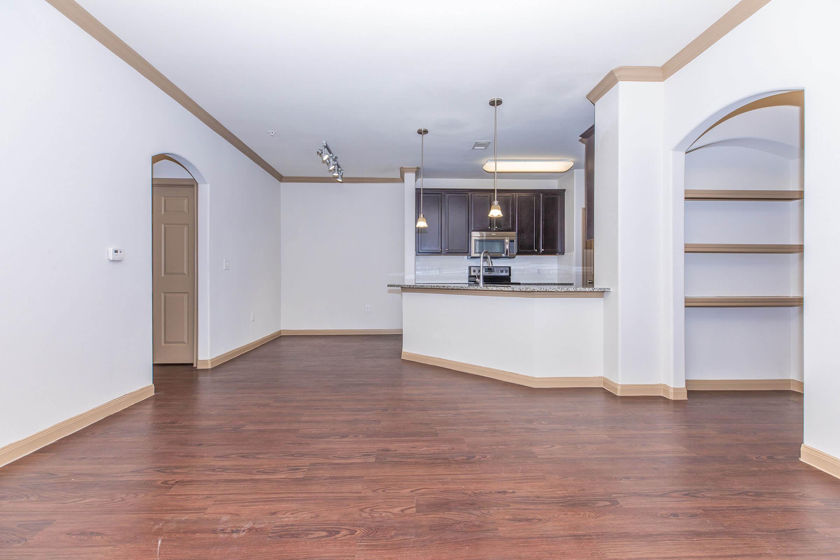
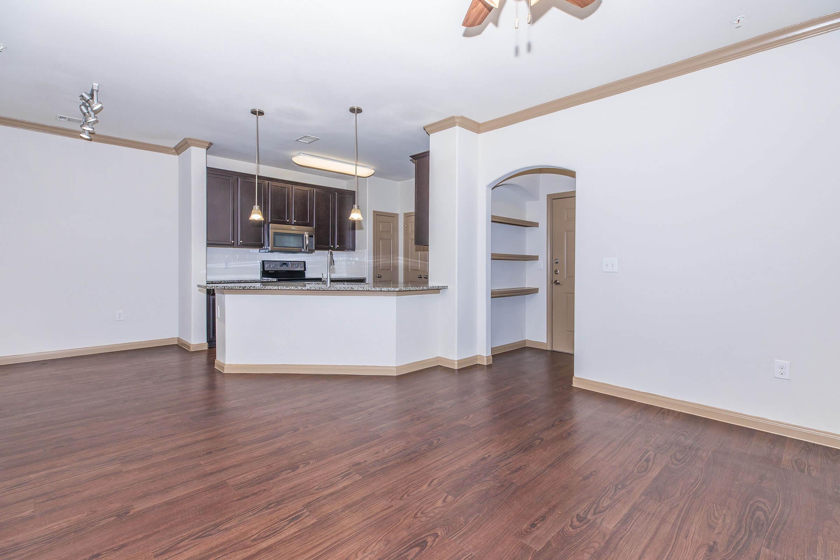
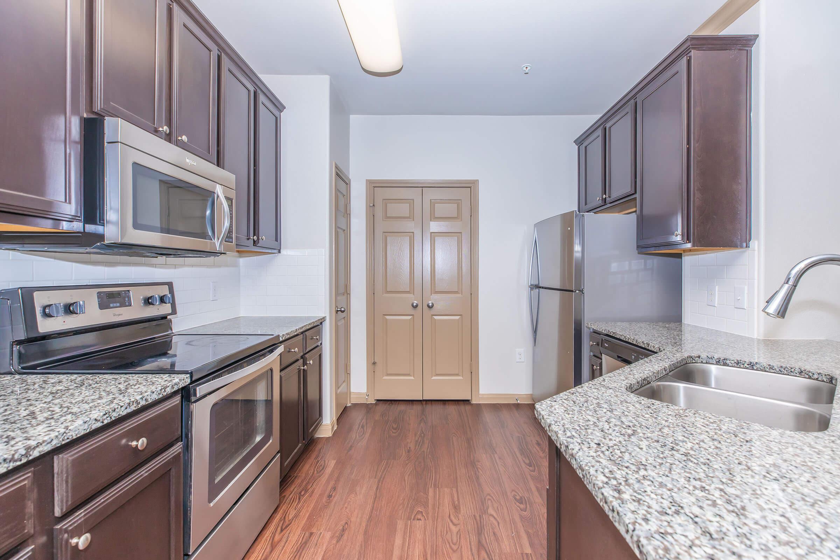
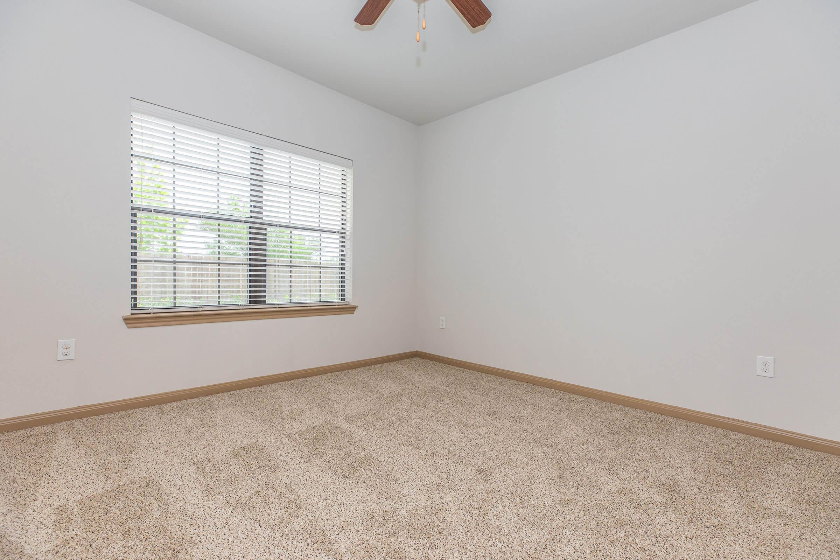
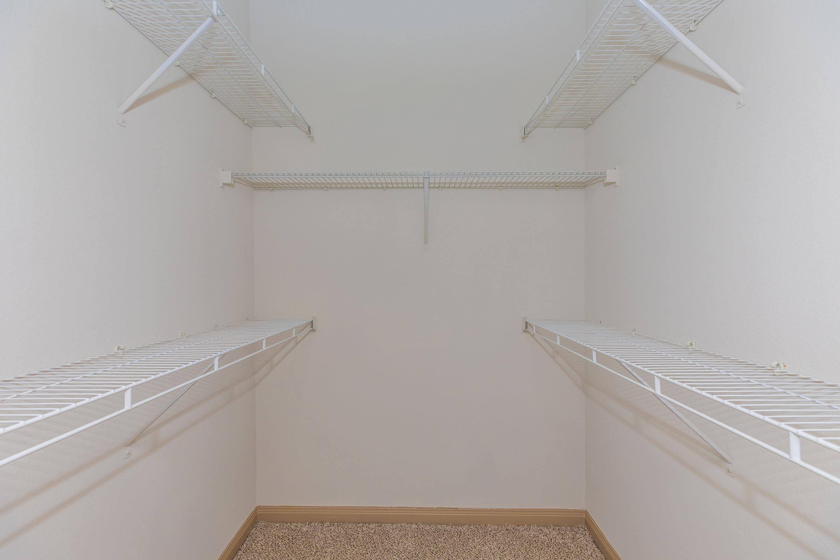
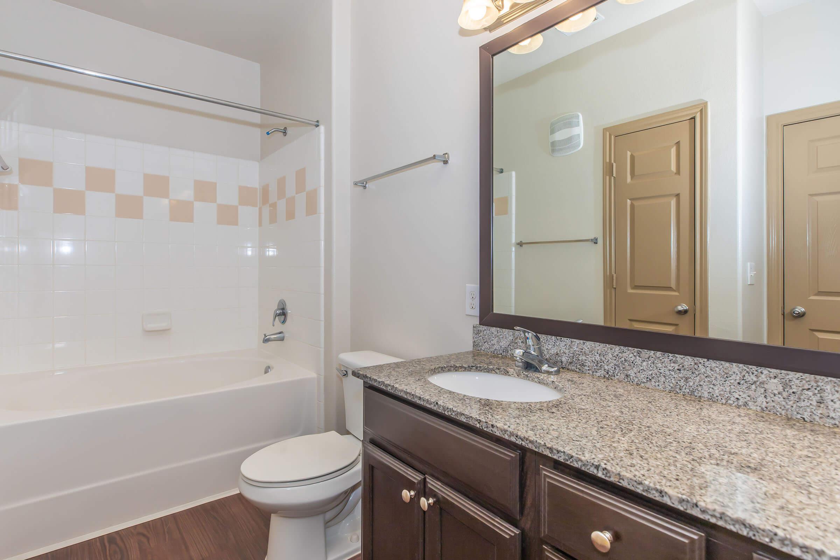
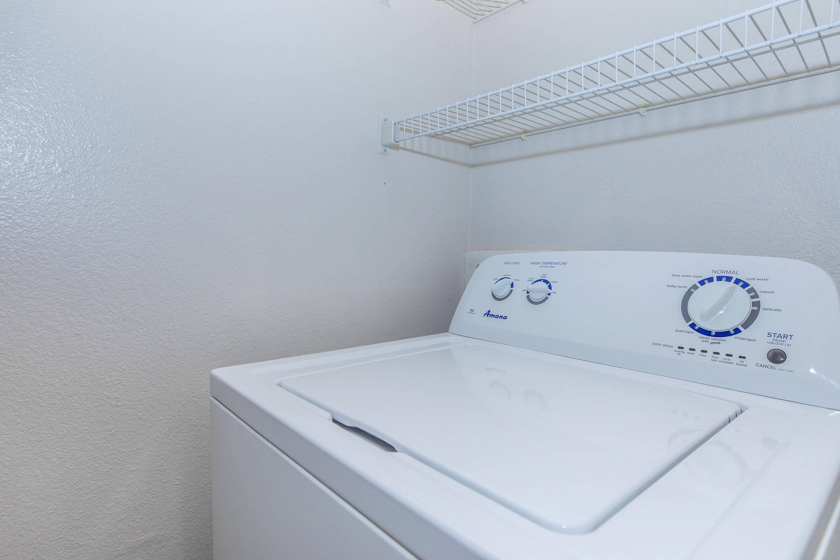
Phase Two
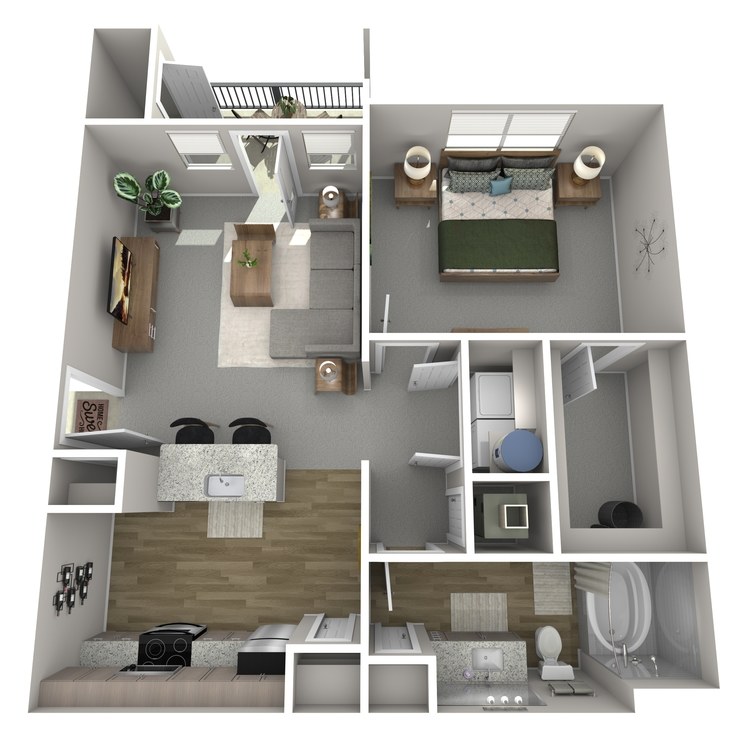
A3
Details
- Beds: 1 Bedroom
- Baths: 1
- Square Feet: 725
- Rent: From $1225
- Deposit: Call for details.
Floor Plan Amenities
- 9Ft Ceilings with Crown Molding
- Balcony or Patio
- Built-in Microwave
- Custom Cabinetry
- Faux Wood Flooring on 1st Floor *
- Granite Countertops
- Plush Carpeted Floors
- Scenic Views
- Stainless Steel Appliances
- Washer and Dryer in Home
* In select apartment homes
Phase Two
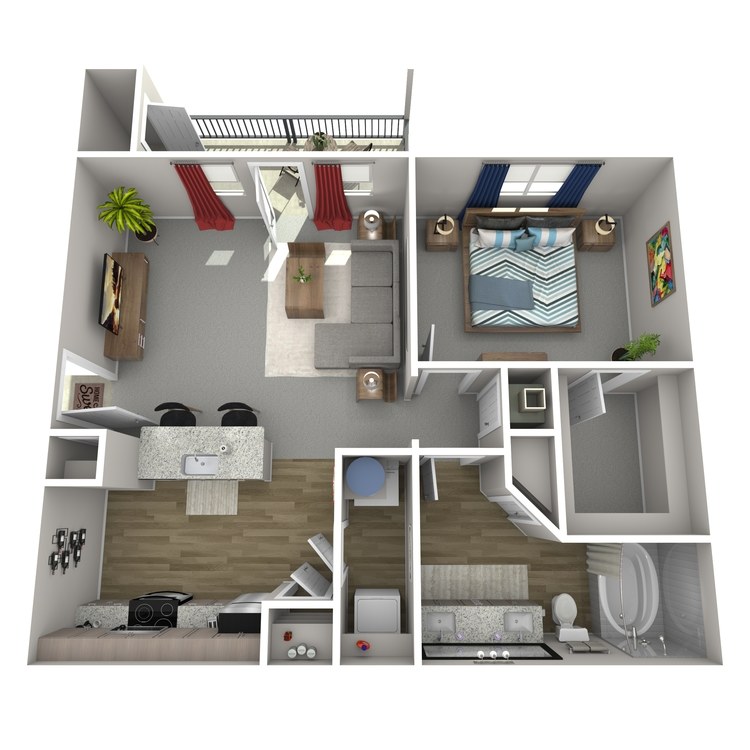
A4
Details
- Beds: 1 Bedroom
- Baths: 1
- Square Feet: 784
- Rent: From $1255
- Deposit: Call for details.
Floor Plan Amenities
- 9Ft Ceilings with Crown Molding
- Balcony or Patio
- Built-in Microwave
- Custom Cabinetry
- Faux Wood Flooring on 1st Floor *
- Granite Countertops
- Plush Carpeted Floors
- Scenic Views
- Stainless Steel Appliances
- Washer and Dryer in Home
* In select apartment homes
Phase One
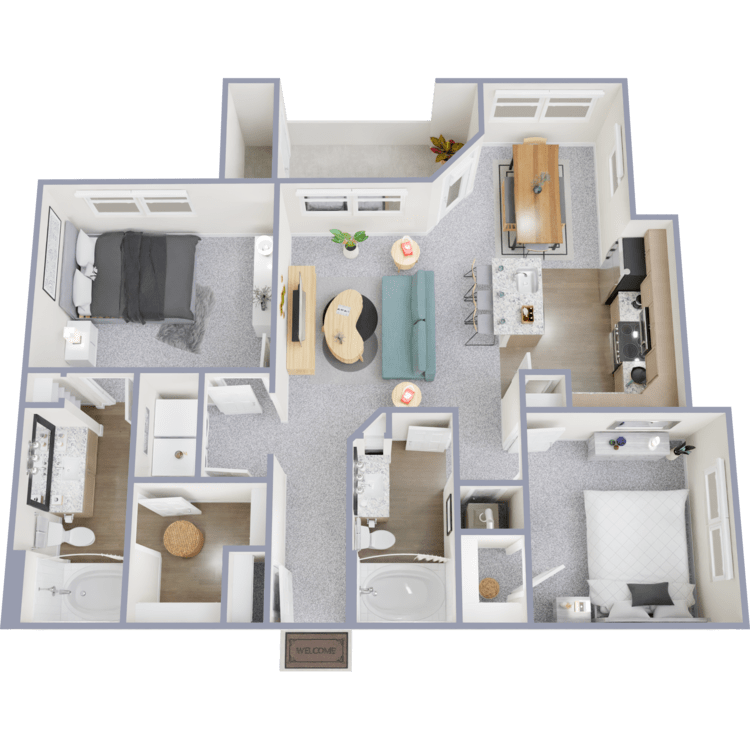
B1
Details
- Beds: 2 Bedrooms
- Baths: 2
- Square Feet: 992
- Rent: Starting at $1520
- Deposit: Zero Deposit
Floor Plan Amenities
- 9Ft Ceilings with Crown Molding
- Balcony or Patio
- Built-in Microwave
- Custom Cabinetry
- Faux Wood Flooring on 1st Floor *
- Granite Countertops
- Plush Carpeted Floors
- Scenic Views
- Stainless Steel Appliances
- Washer and Dryer in Home
* In select apartment homes
Floor Plan Photos
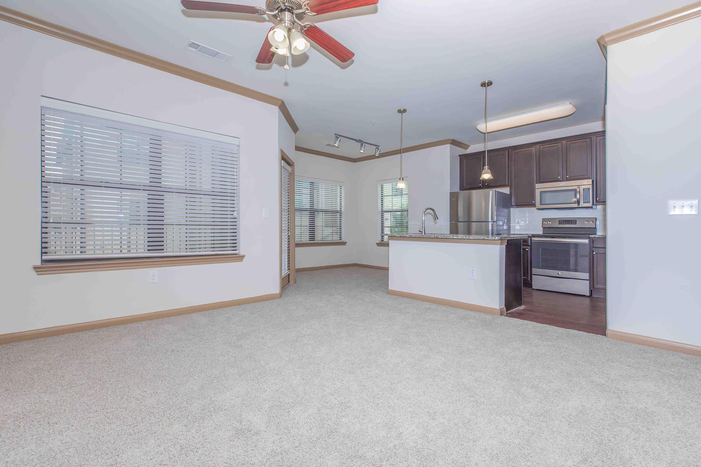
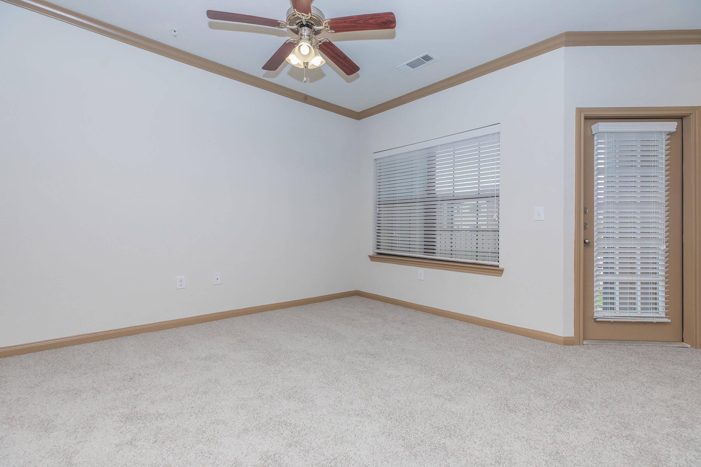
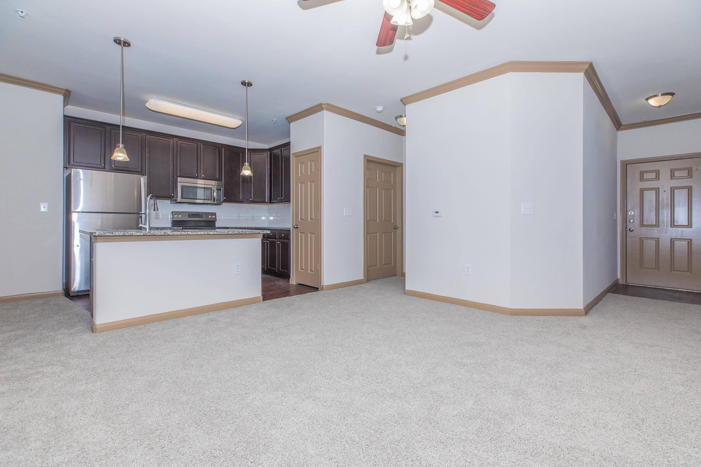
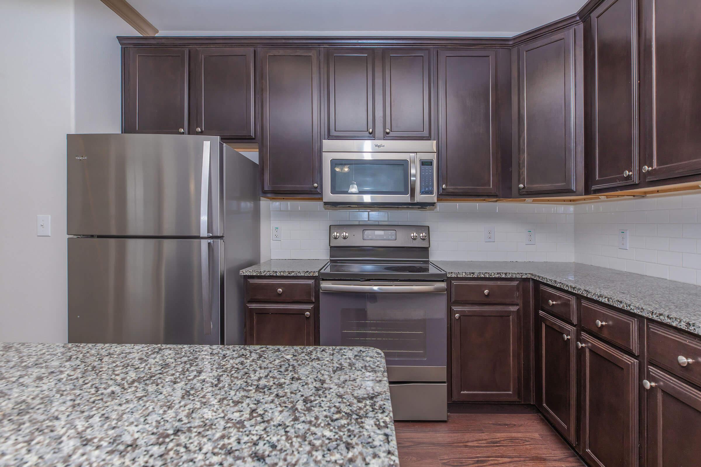
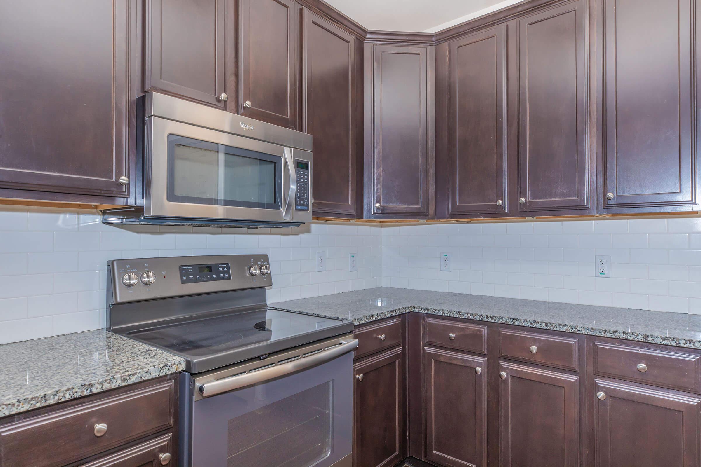
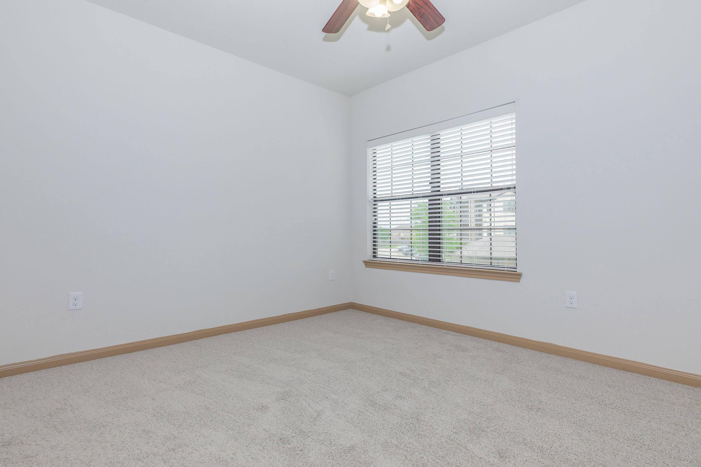
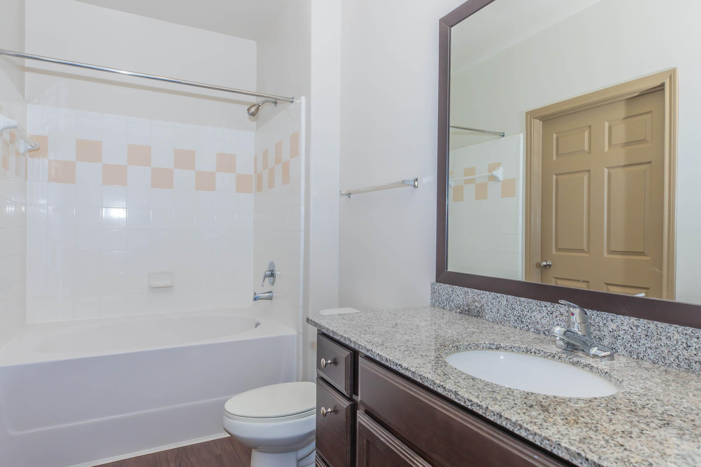
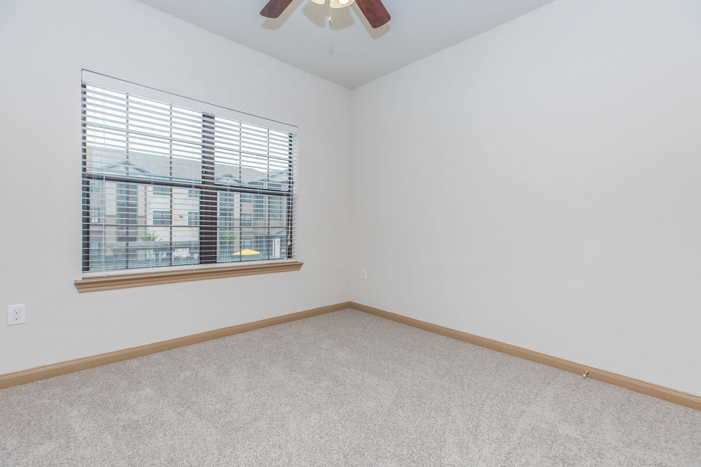
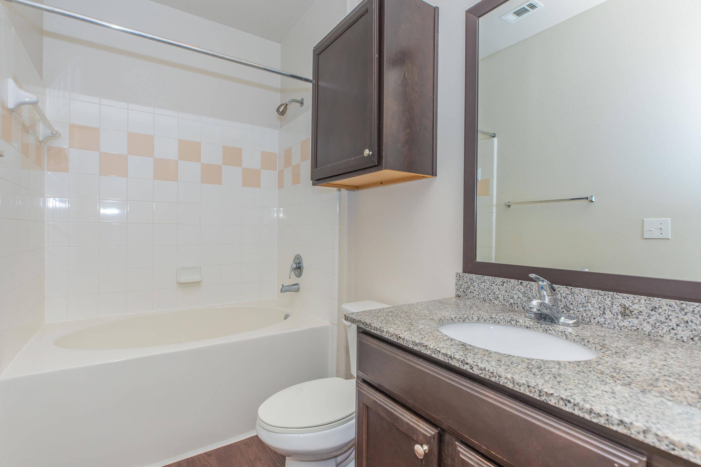
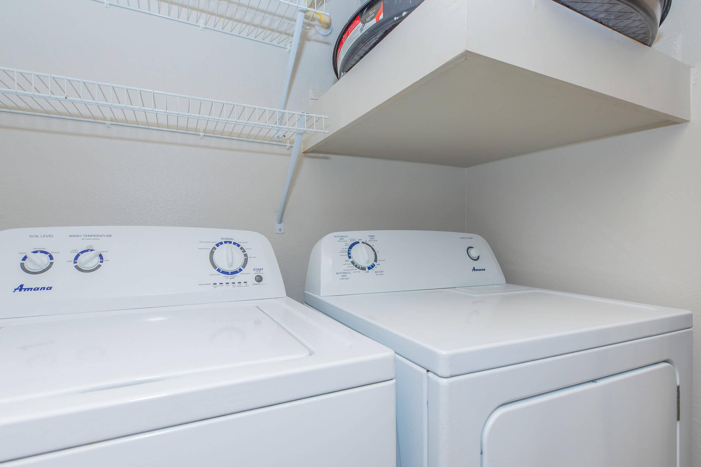
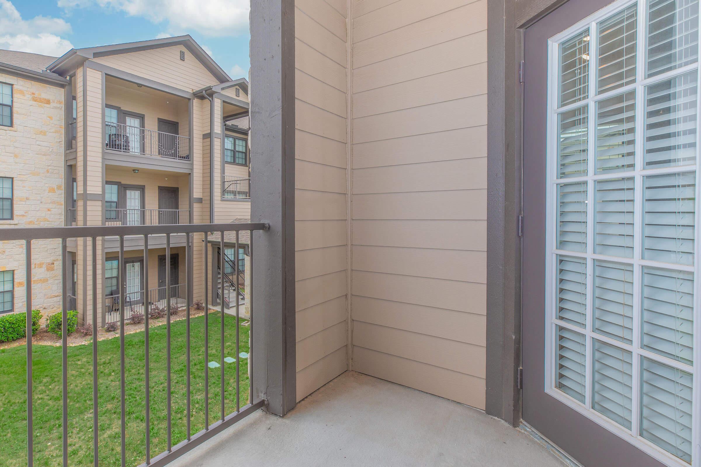
Phase One
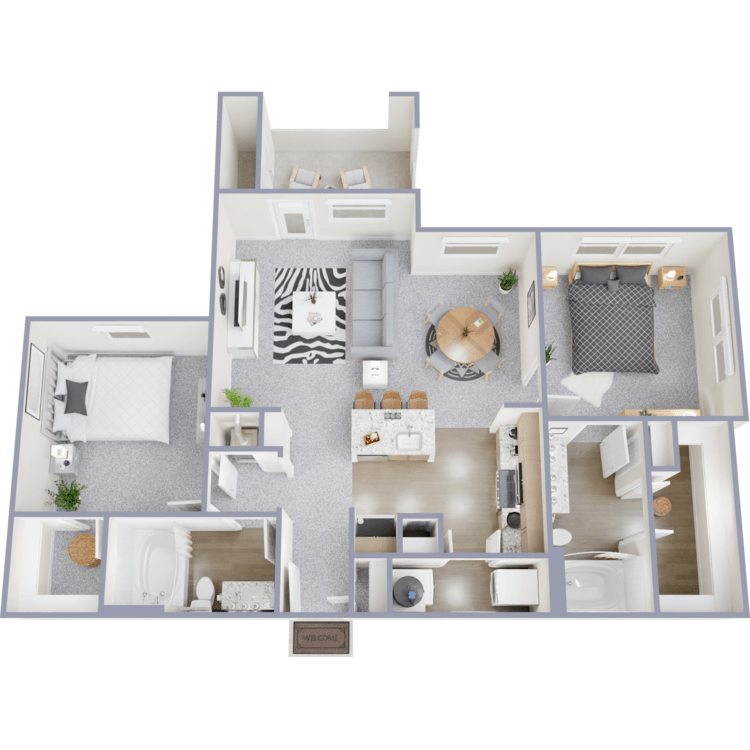
B2
Details
- Beds: 2 Bedrooms
- Baths: 2
- Square Feet: 1045
- Rent: Starting at $1650
- Deposit: Zero Deposit
Floor Plan Amenities
- 9Ft Ceilings with Crown Molding
- Balcony or Patio
- Built-in Microwave
- Custom Cabinetry
- Faux Wood Flooring on 1st Floor *
- Granite Countertops
- Plush Carpeted Floors
- Scenic Views
- Stainless Steel Appliances
- Washer and Dryer in Home
* In select apartment homes
Phase Two
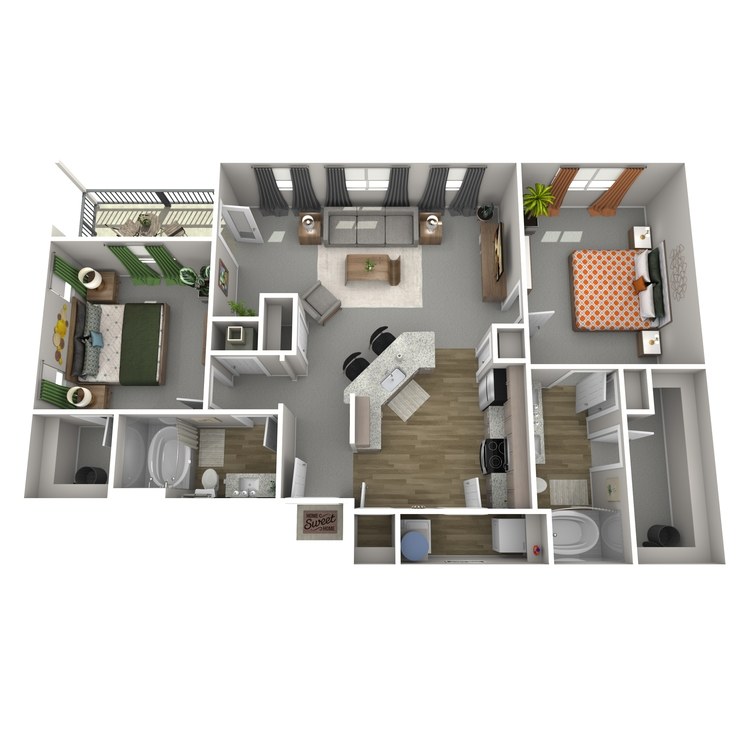
B3
Details
- Beds: 2 Bedrooms
- Baths: 2
- Square Feet: 1166
- Rent: From $1670
- Deposit: Call for details.
Floor Plan Amenities
- 9Ft Ceilings with Crown Molding
- Balcony or Patio
- Built-in Microwave
- Custom Cabinetry
- Faux Wood Flooring on 1st Floor *
- Granite Countertops
- Plush Carpeted Floors
- Scenic Views
- Stainless Steel Appliances
- Washer and Dryer in Home
* In select apartment homes
Floor Plan Photos
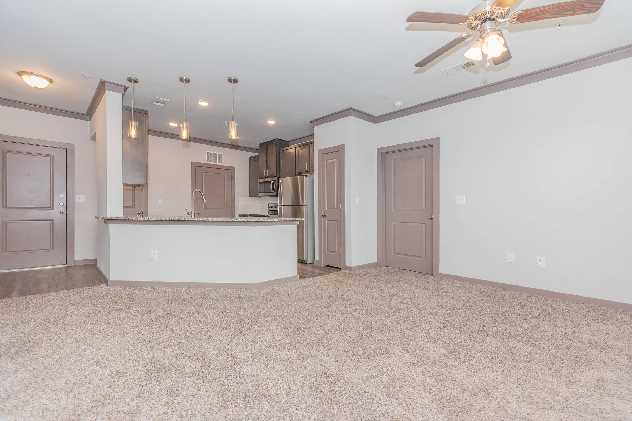
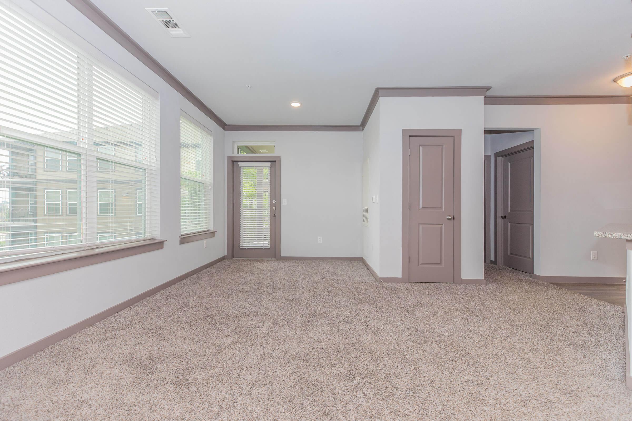
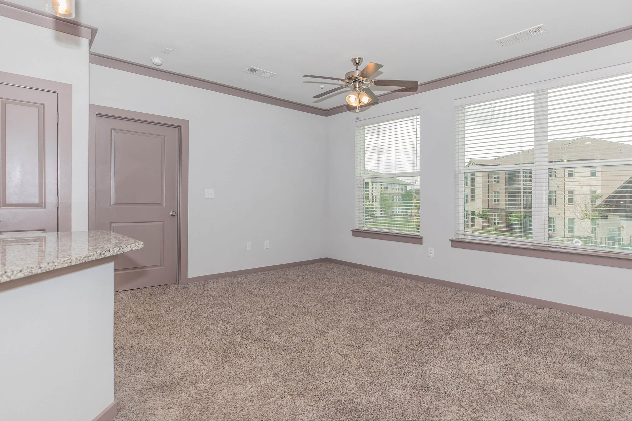
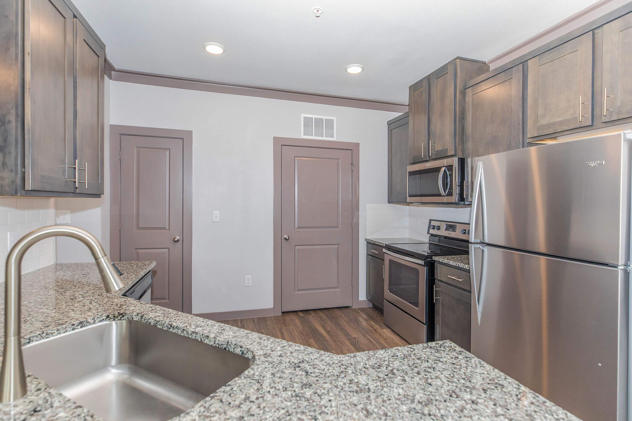
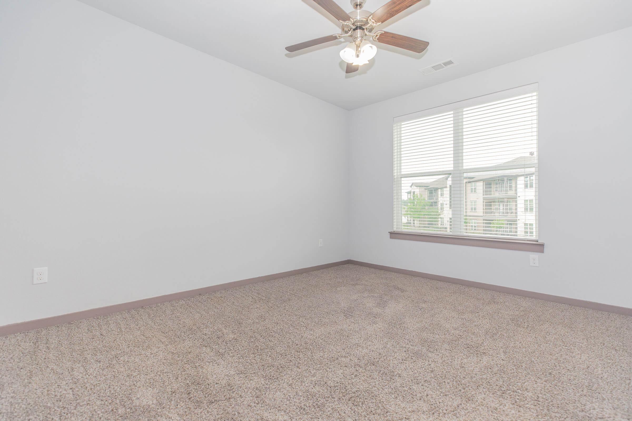
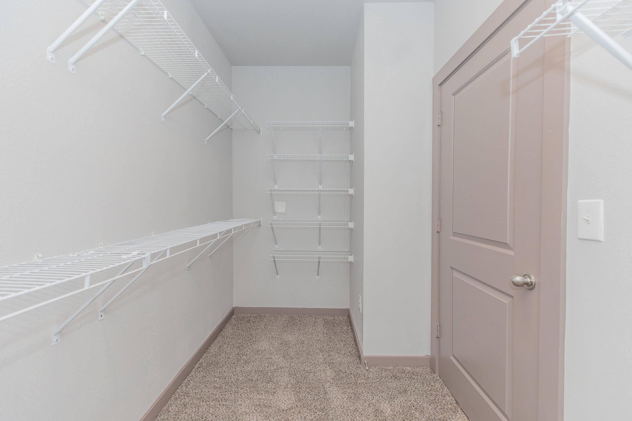
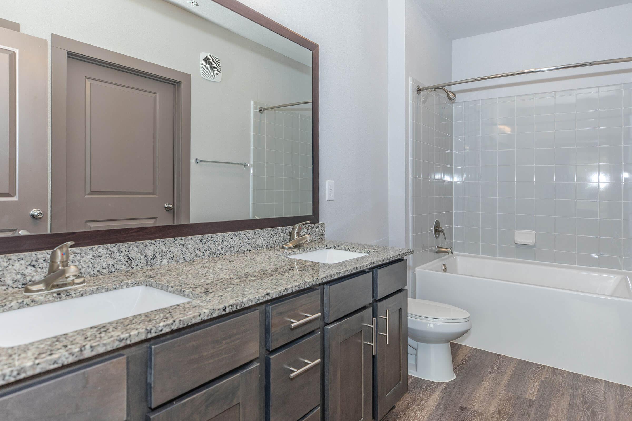
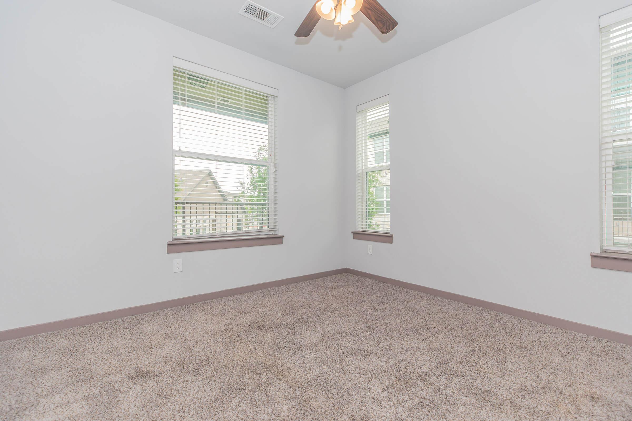
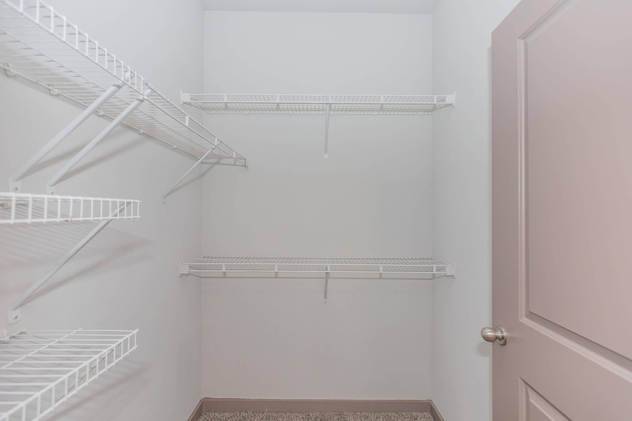
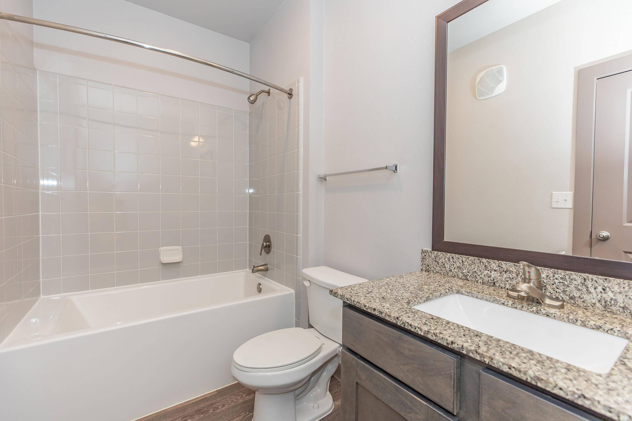
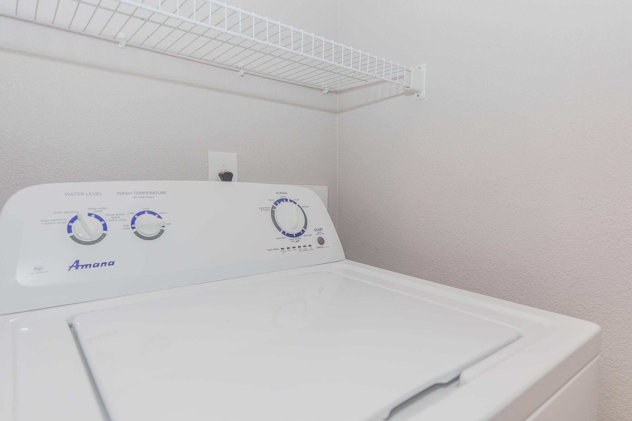
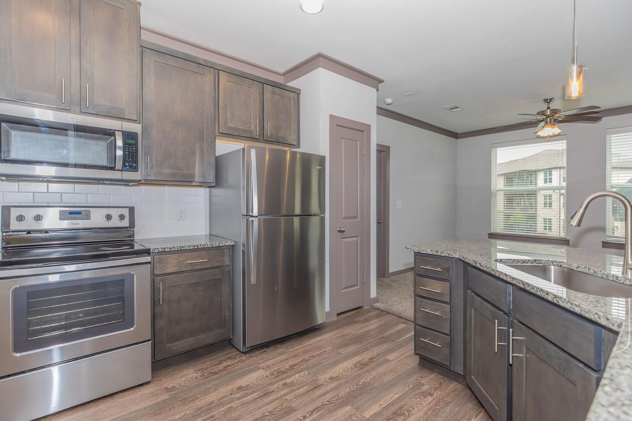
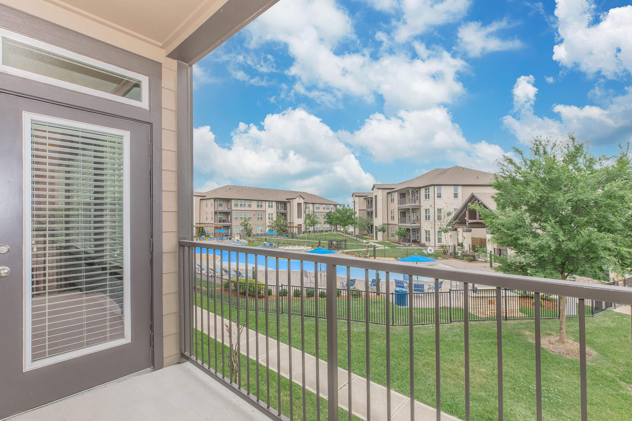
Phase Two
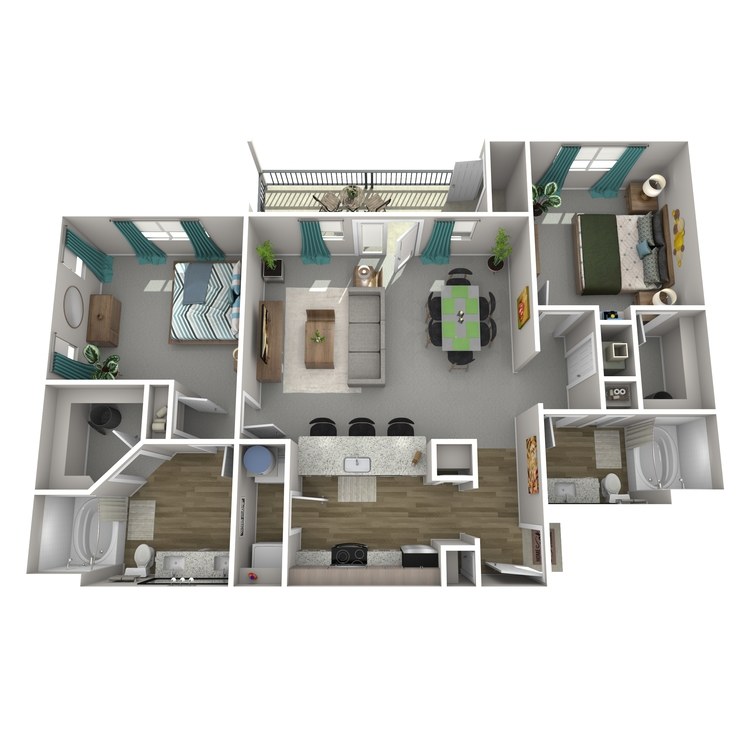
B4
Details
- Beds: 2 Bedrooms
- Baths: 2
- Square Feet: 1208
- Rent: From $1725
- Deposit: Call for details.
Floor Plan Amenities
- 9Ft Ceilings with Crown Molding
- Balcony or Patio
- Built-in Microwave
- Custom Cabinetry
- Faux Wood Flooring on 1st Floor *
- Granite Countertops
- Plush Carpeted Floors
- Scenic Views
- Stainless Steel Appliances
- Washer and Dryer in Home
* In select apartment homes
Phase One
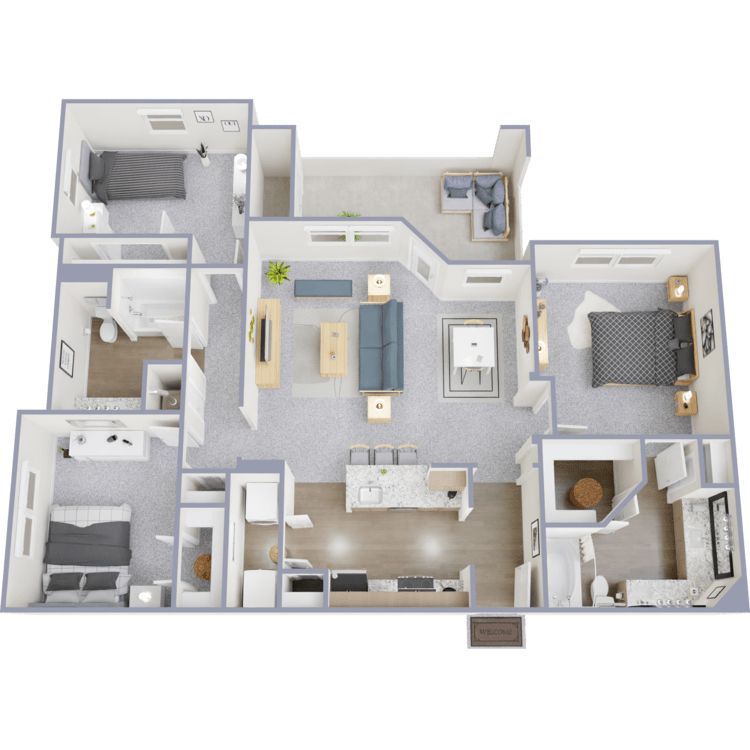
C1
Details
- Beds: 3 Bedrooms
- Baths: 2
- Square Feet: 1343
- Rent: Call for details.
- Deposit: Zero Deposit
Floor Plan Amenities
- 9Ft Ceilings with Crown Molding
- Balcony or Patio
- Built-in Microwave
- Custom Cabinetry
- Faux Wood Flooring on 1st Floor *
- Granite Countertops
- Plush Carpeted Floors
- Scenic Views
- Stainless Steel Appliances
- Washer and Dryer in Home
* In select apartment homes
Phase Two
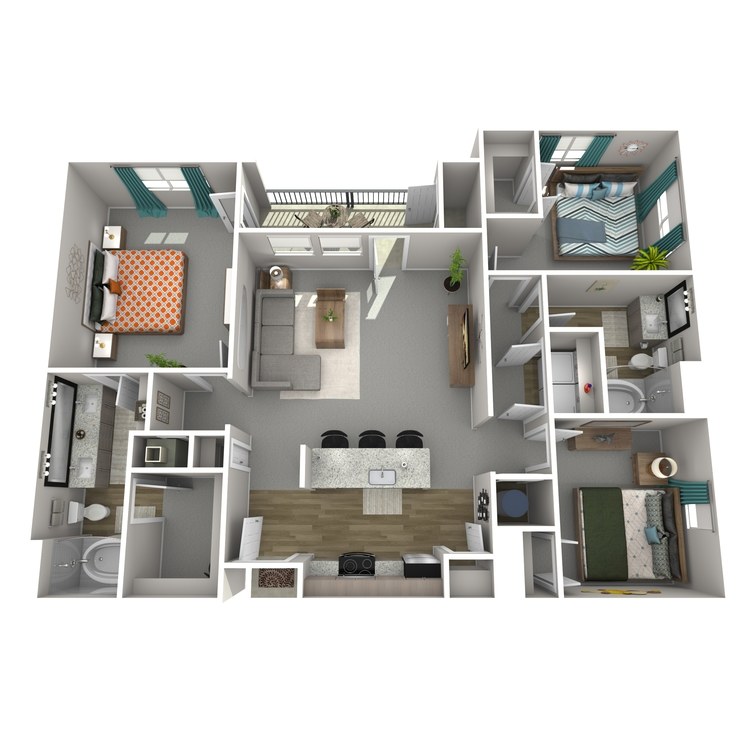
C2
Details
- Beds: 3 Bedrooms
- Baths: 2
- Square Feet: 1286
- Rent: From $1950
- Deposit: Call for details.
Floor Plan Amenities
- 9Ft Ceilings with Crown Molding
- Balcony or Patio
- Built-in Microwave
- Custom Cabinetry
- Faux Wood Flooring on 1st Floor *
- Granite Countertops
- Plush Carpeted Floors
- Scenic Views
- Stainless Steel Appliances
- Washer and Dryer in Home
* In select apartment homes
Floor Plan Photos
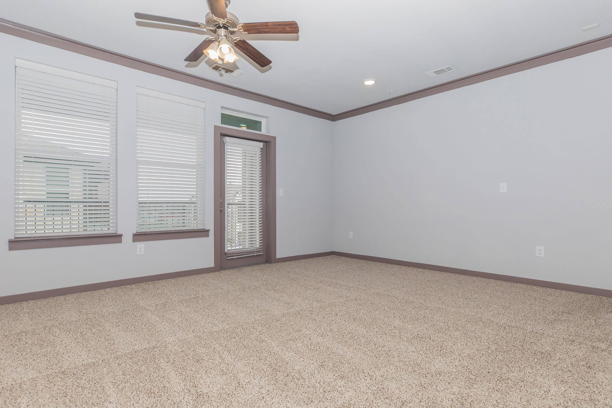
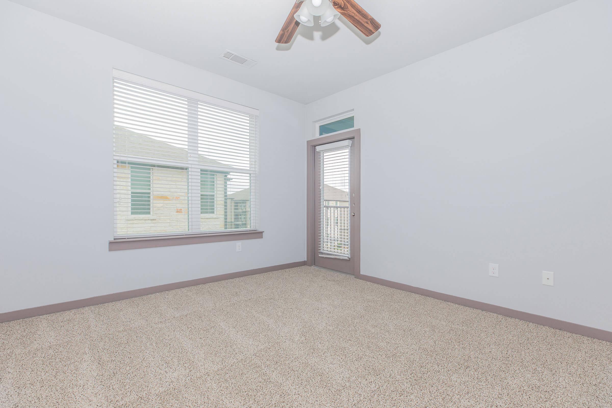
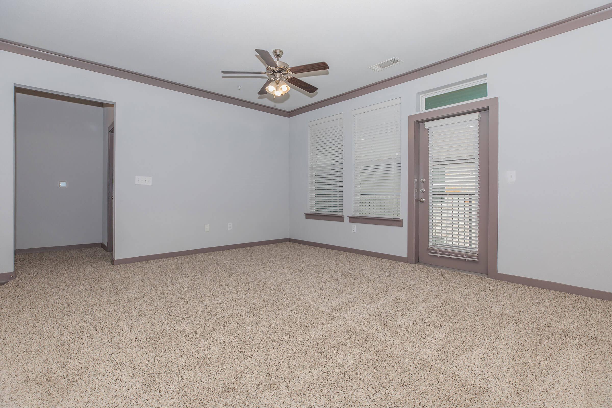
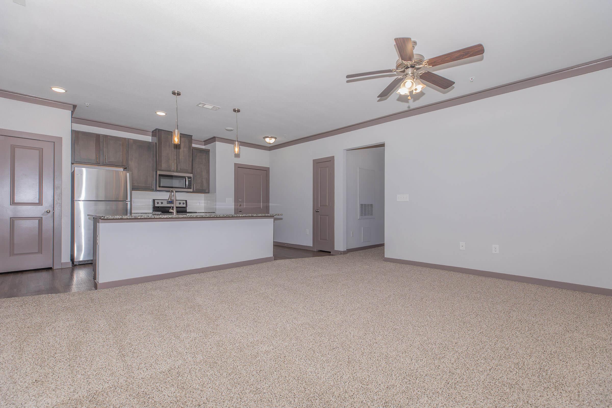
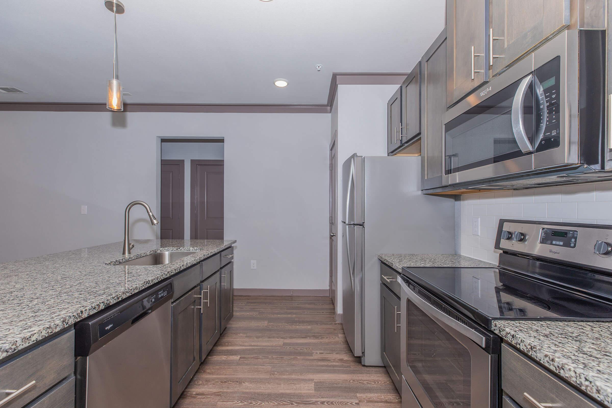
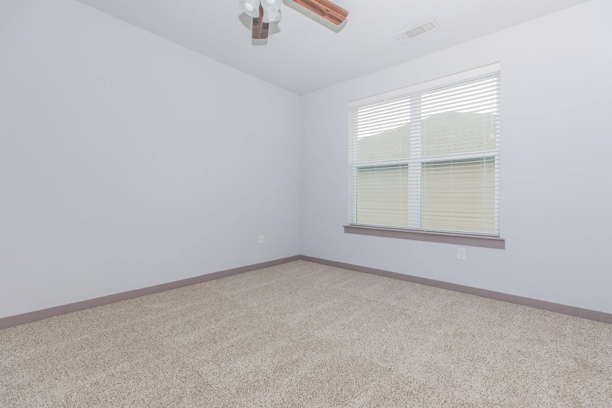
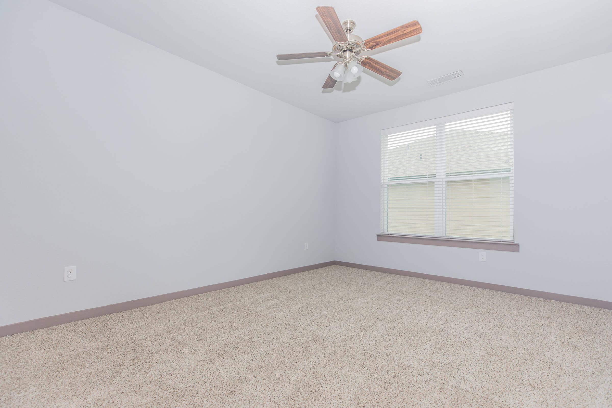
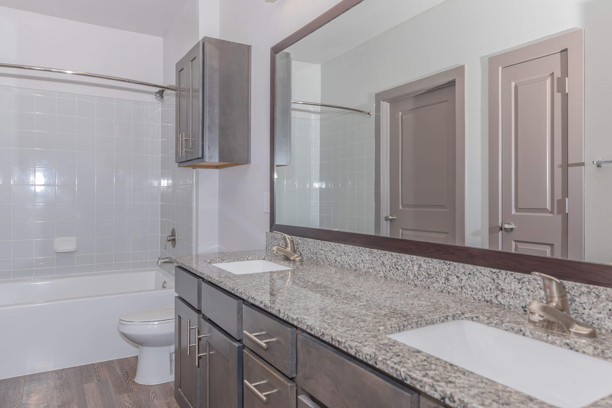
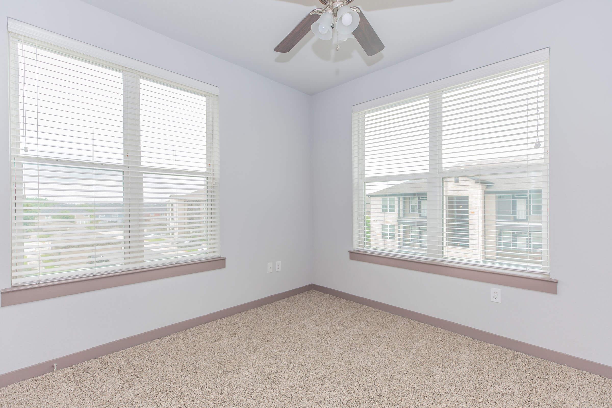
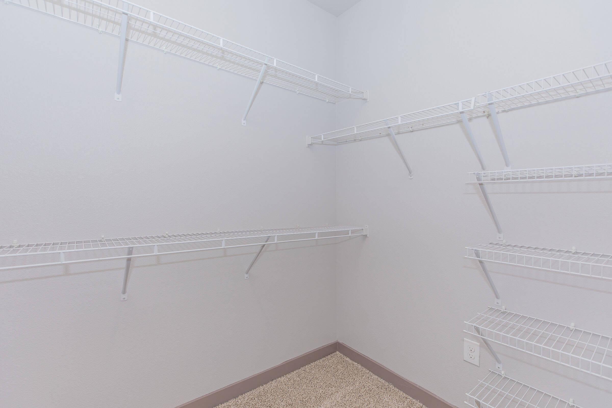
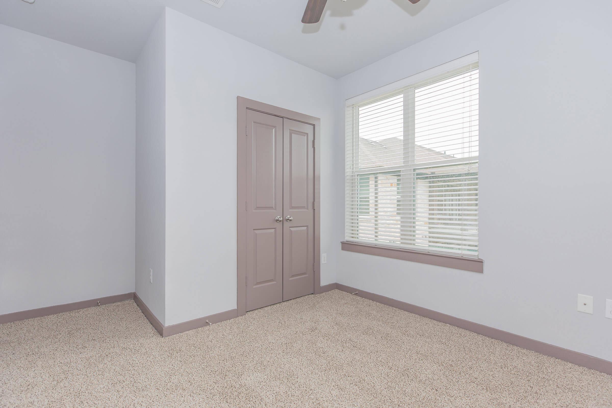
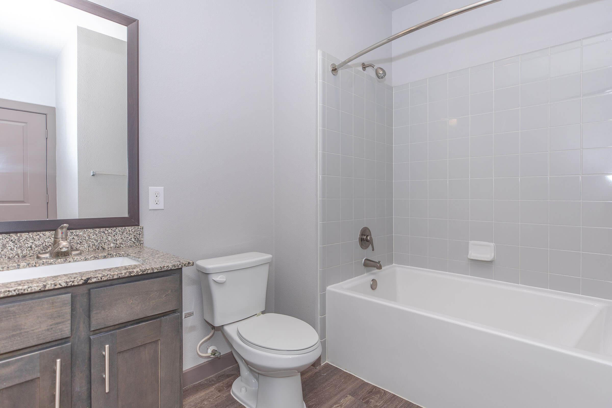
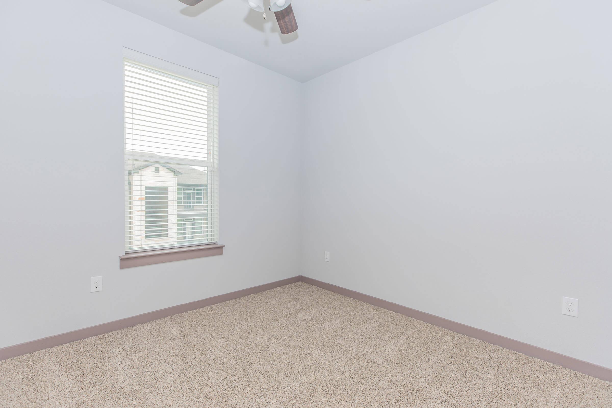
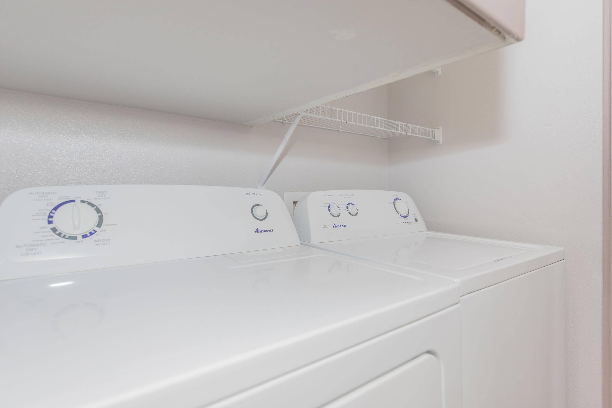
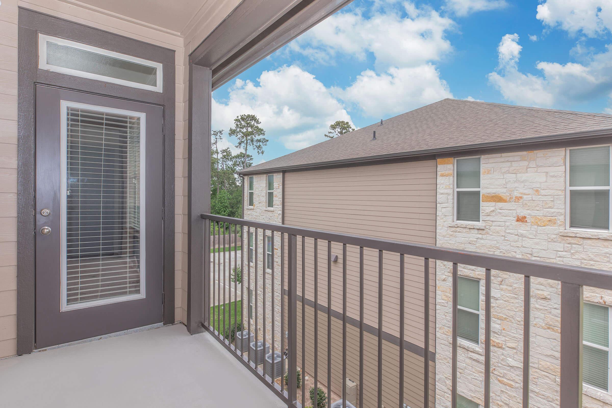
Show Unit Location
Select a floor plan or bedroom count to view those units on the overhead view on the site map. If you need assistance finding a unit in a specific location please call us at 832-979-0879 TTY: 711.
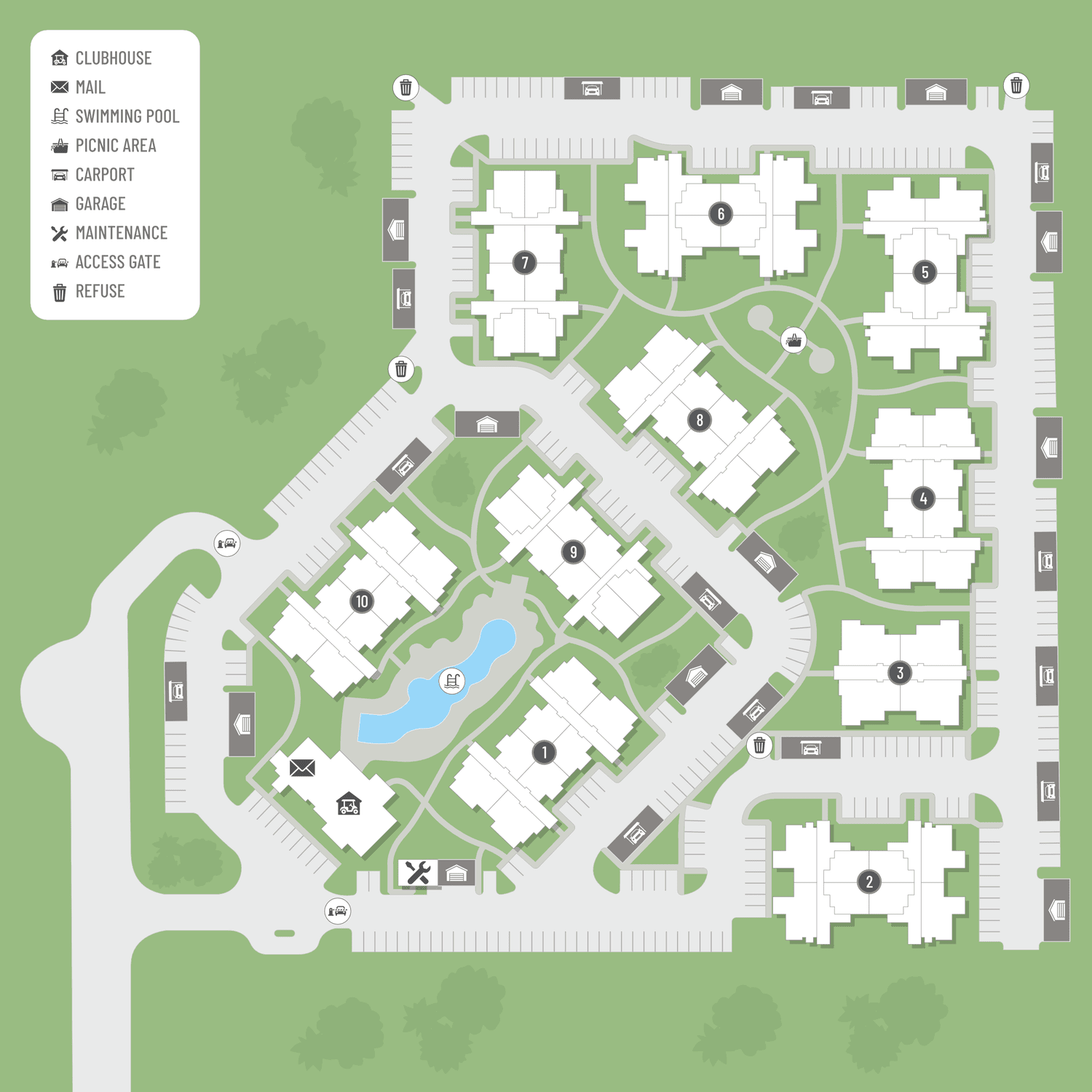
Amenities
Explore what your community has to offer
Community Amenities
- Business Center
- Clubhouse
- Conference Room
- Garage and Carports Available for Rent
- Gated Access
- Grilling Stations
- Lush Green Spaces
- Outdoor Kitchen and Picnic Area
- Pet-Friendly
- Shimmering Swimming Pool with Tanning Deck
- State-of-the-art Fitness Center
Apartment Features
- 9Ft Ceilings with Crown Molding
- Balcony or Patio
- Built-in Microwave
- Custom Cabinetry
- Faux Wood Flooring on 1st Floor
- Granite Countertops
- Plush Carpeted Floors
- Scenic Views
- Stainless Steel Appliances
- Washer and Dryer in Home
Pet Policy
Pets Welcome Upon Approval Limit 3 pets per apartment home. A pet deposit of $300 per pet will be charged. A non-refundable pet fee of $300 per pet will also be required. Monthly pet rent of $35 will be charged per pet.
Photos
Amenities
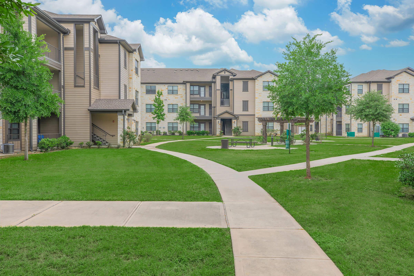
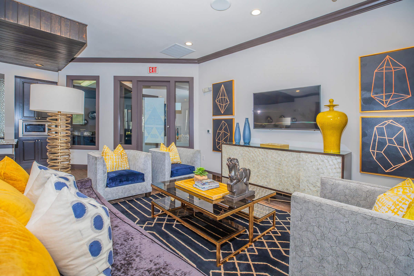
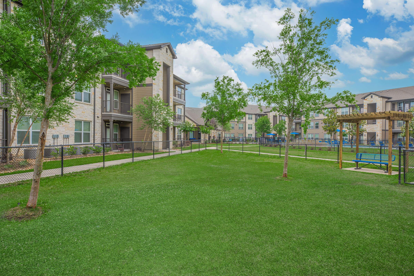
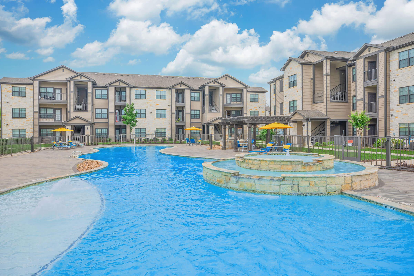
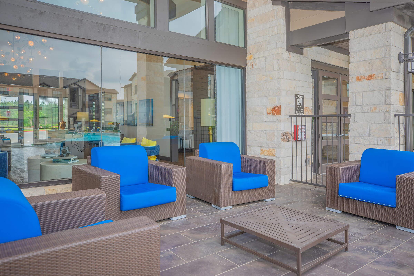
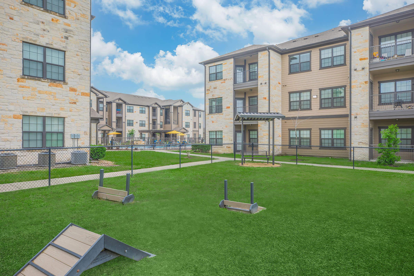
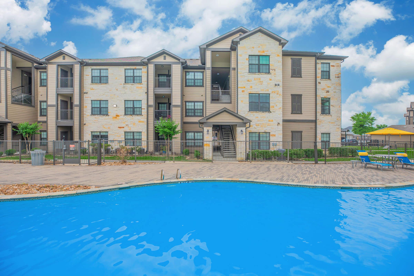
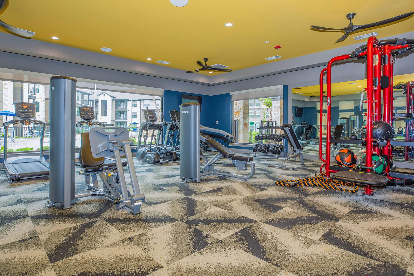
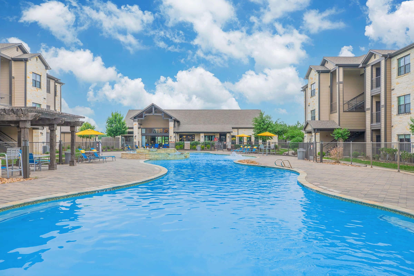
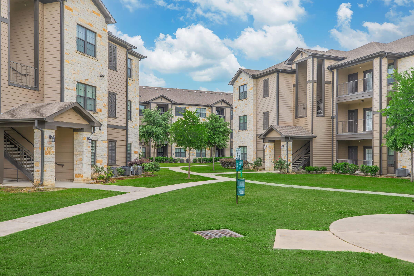
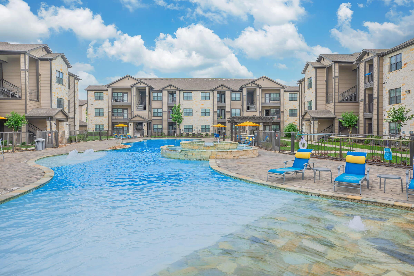
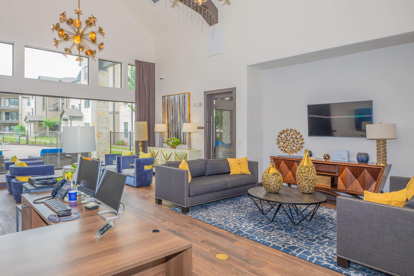
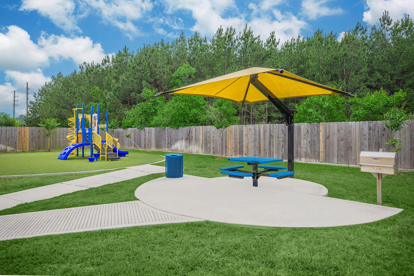
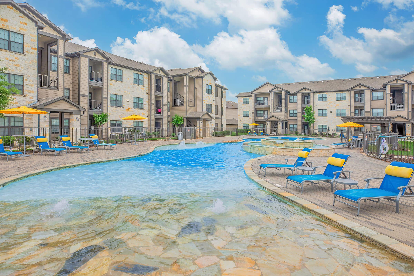
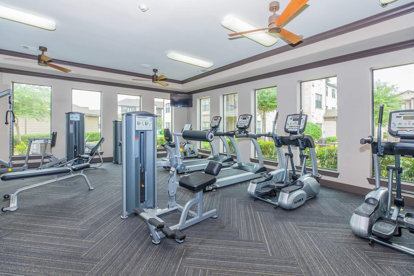
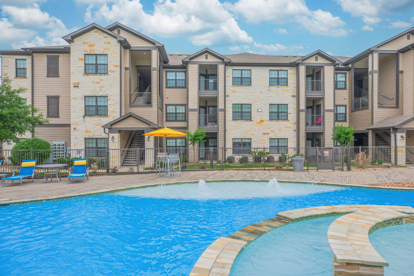
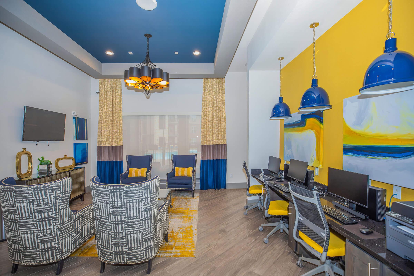
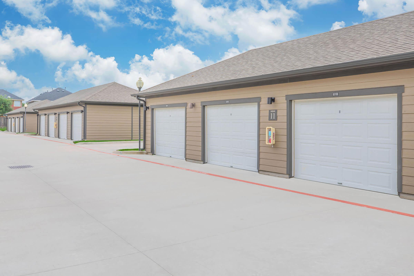
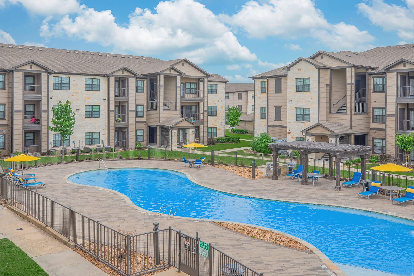
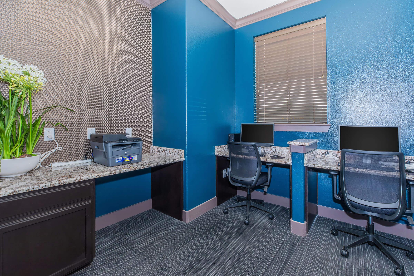
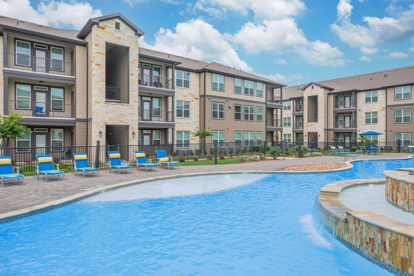
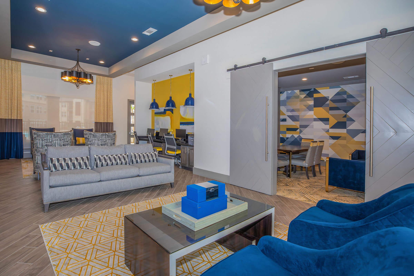
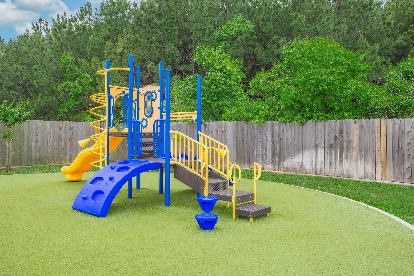
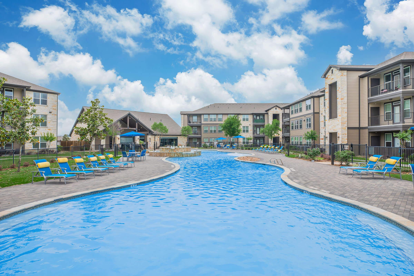
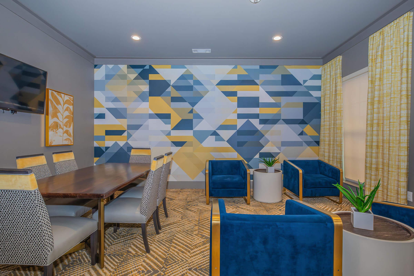
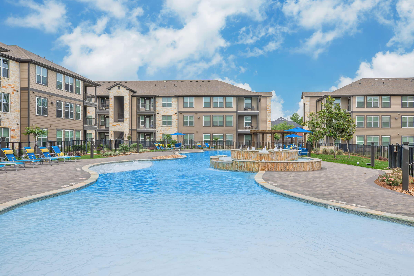
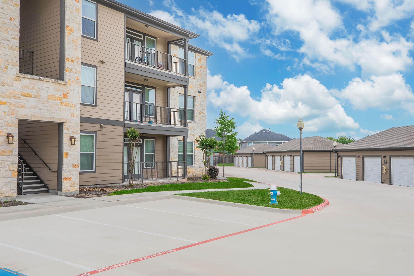
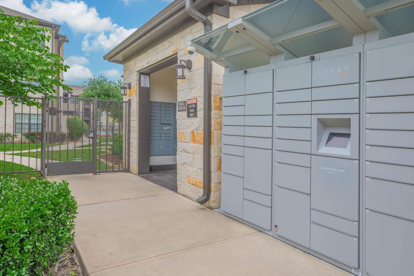
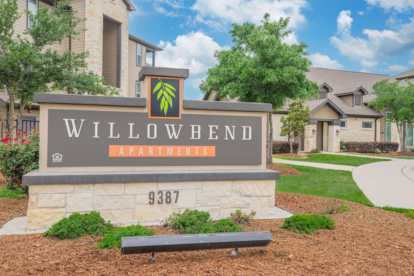
A1







A3

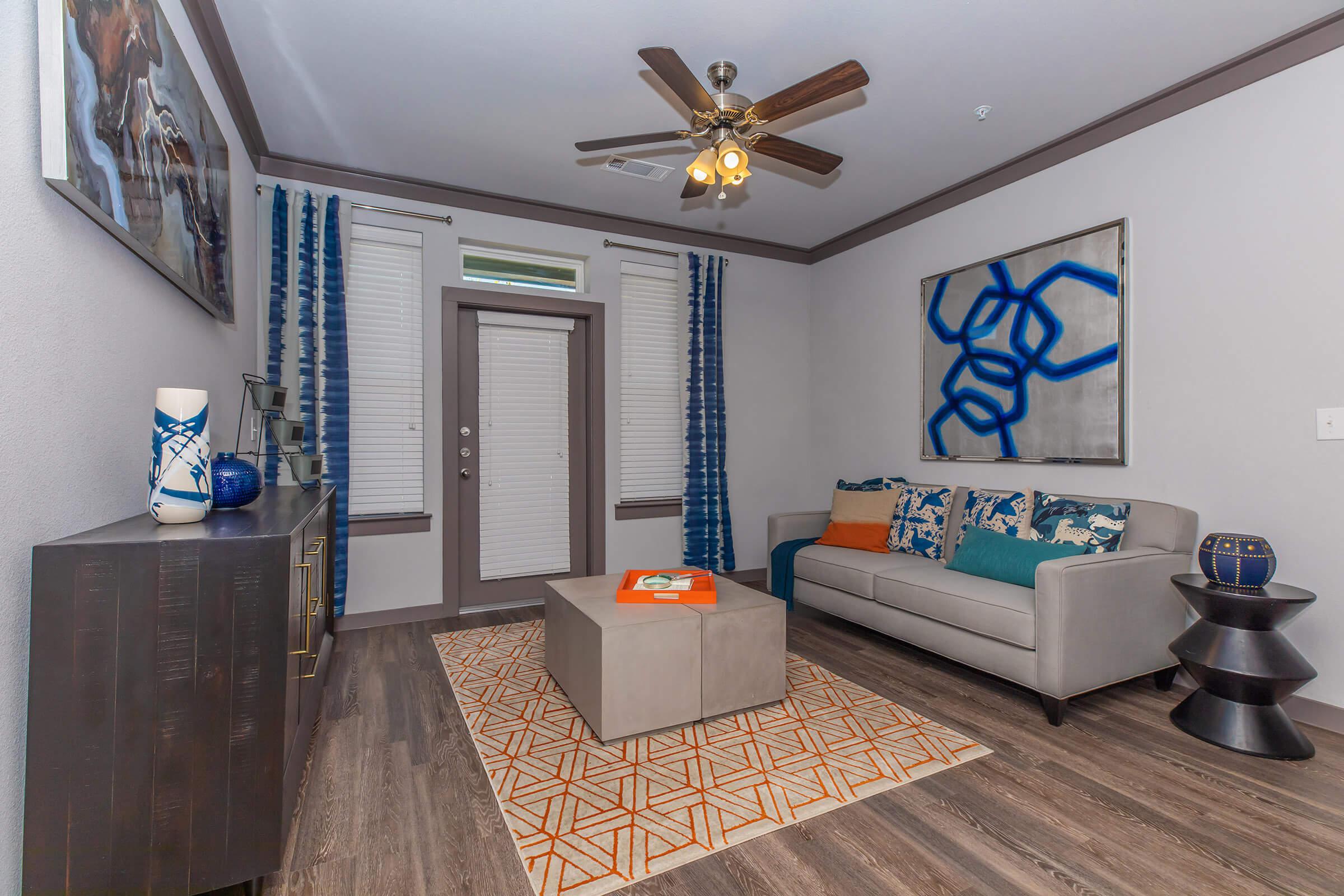









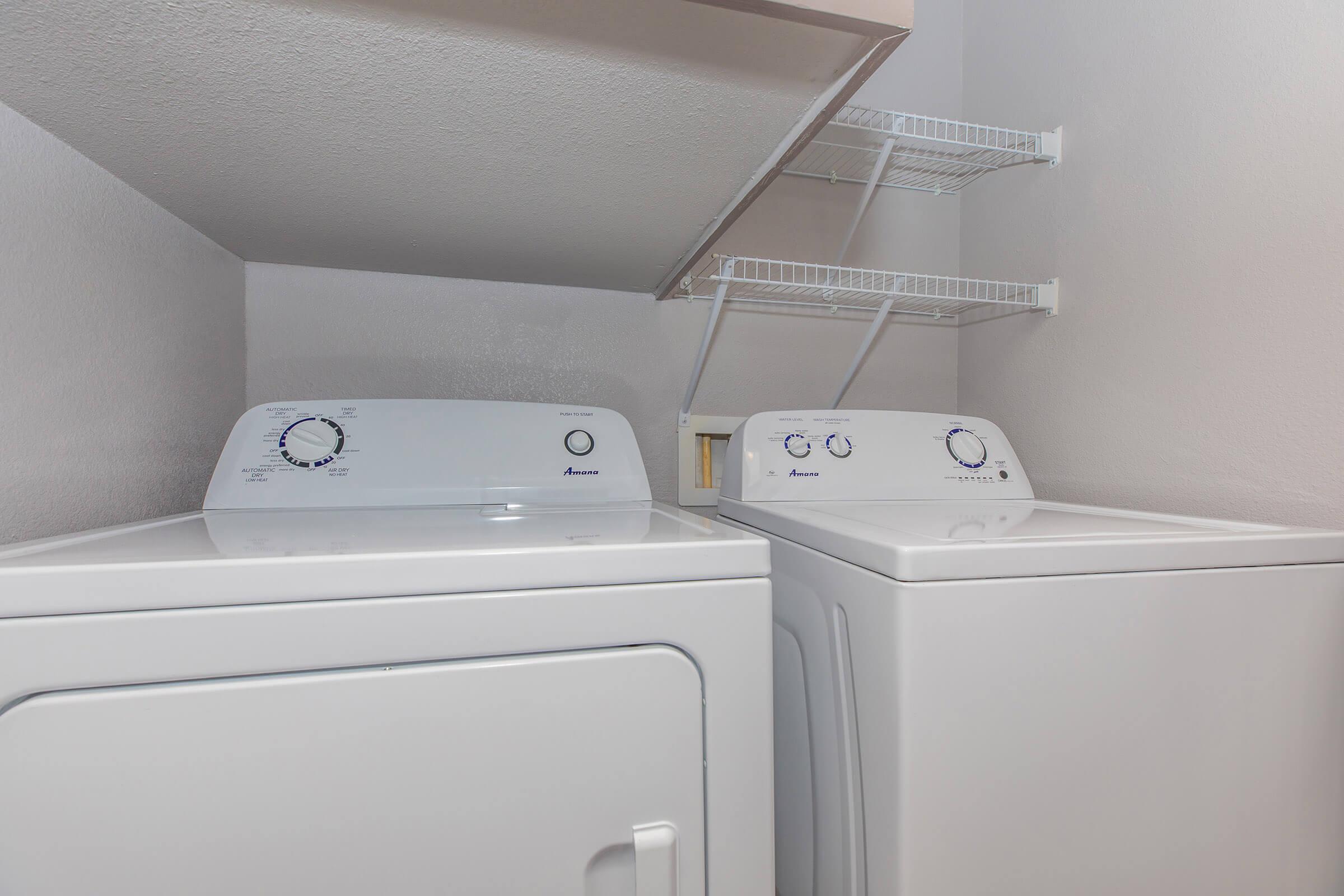

B4



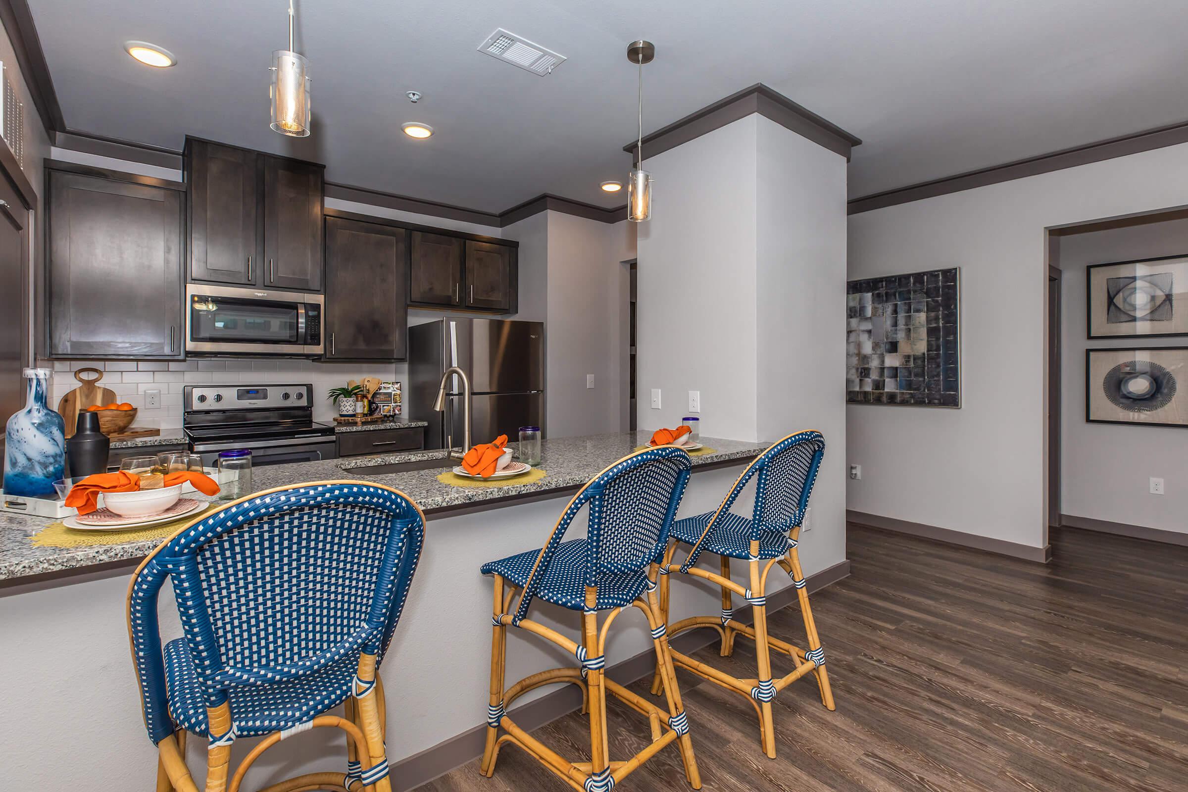


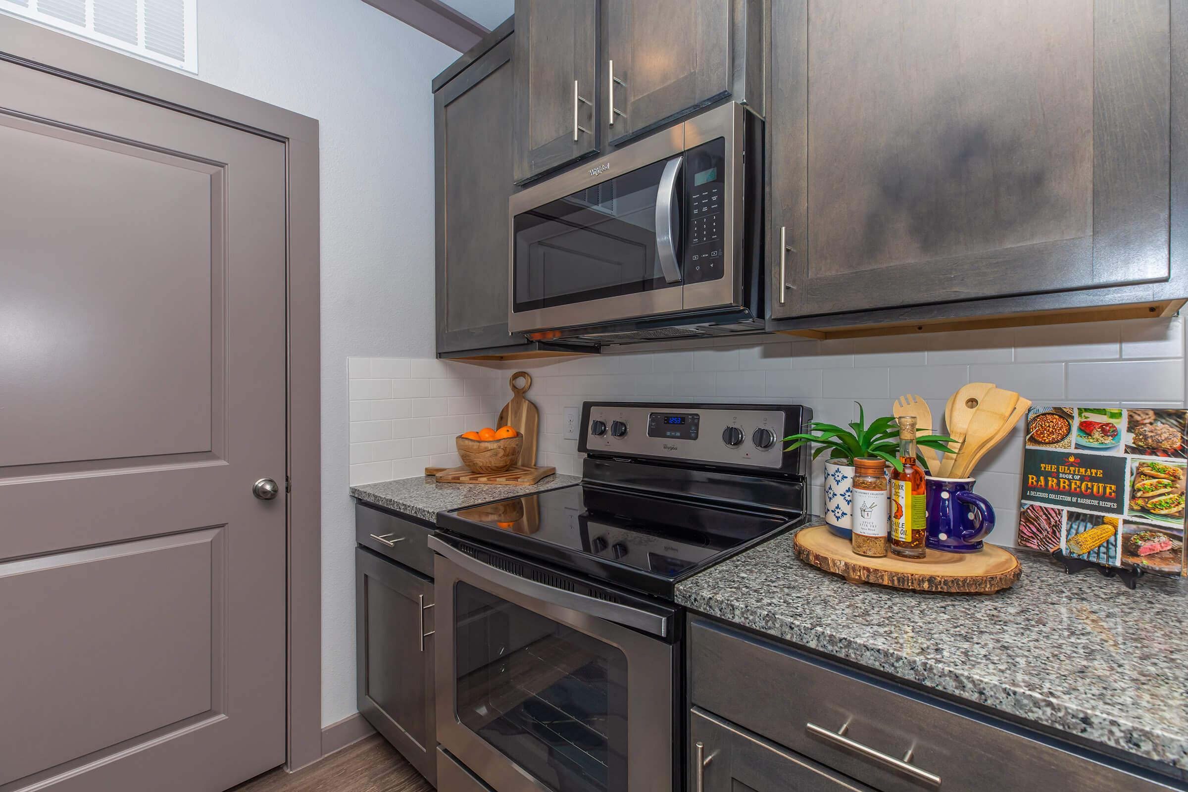






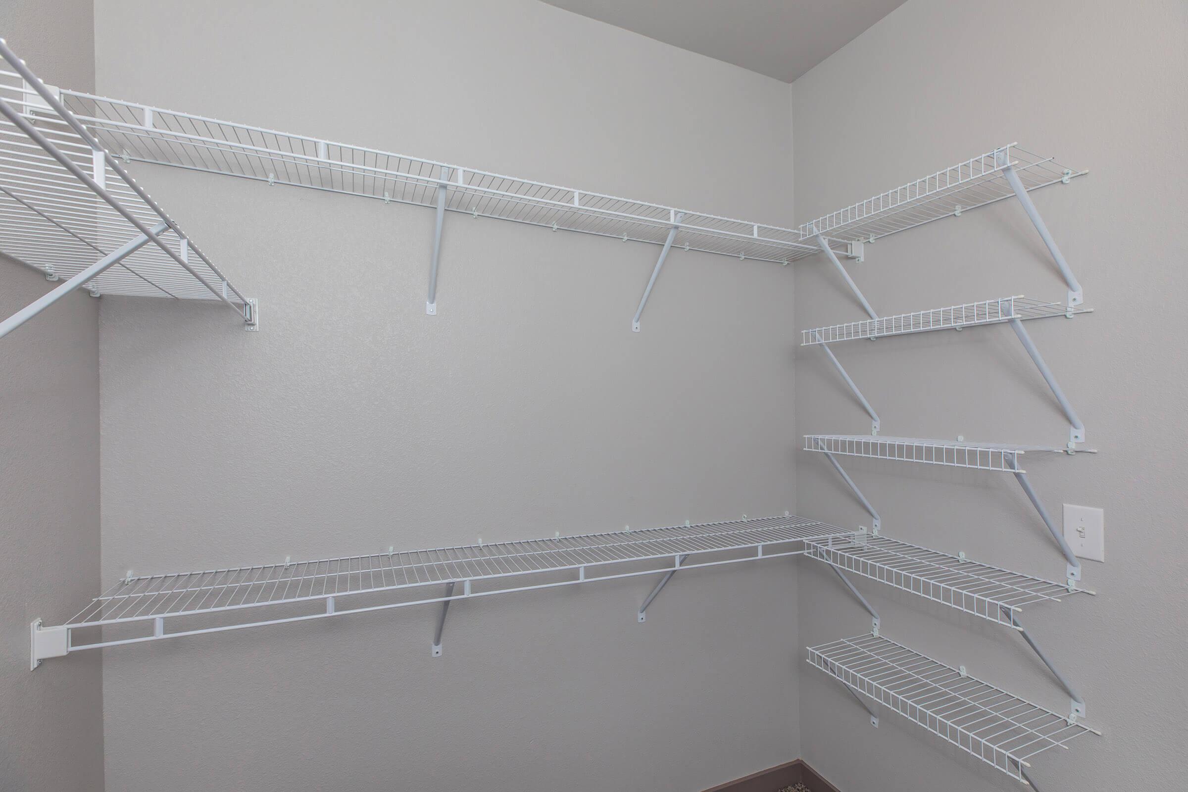



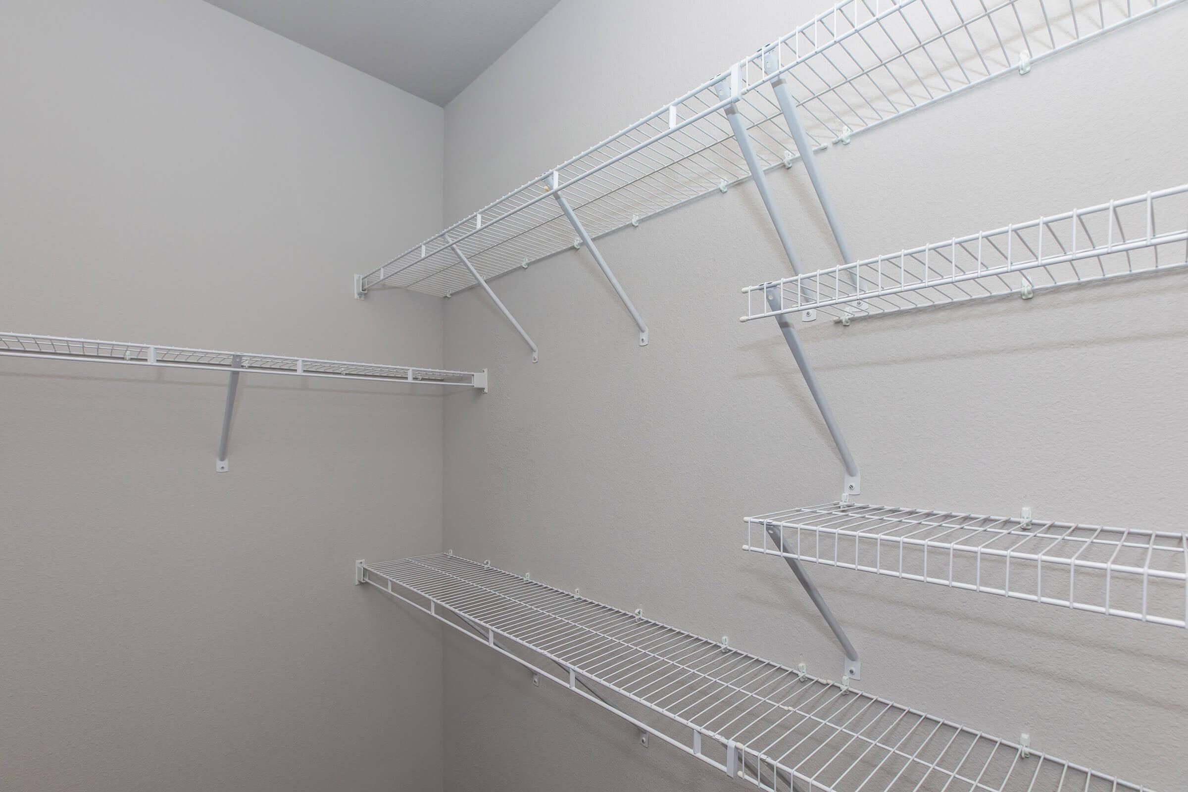



A2








B1











B3













C2















Neighborhood
Points of Interest
Willowbend Apartments
Located 9393 FM 1960 Bypass Road W Humble, TX 77338Bank
Cinema
Elementary School
Entertainment
Fitness Center
Grocery Store
High School
Hospital
Library
Middle School
Park
Post Office
Preschool
Restaurant
Shopping
Shopping Center
University
Yoga/Pilates
Contact Us
Come in
and say hi
9393 FM 1960 Bypass Road W
Humble,
TX
77338
Phone Number:
832-979-0879
TTY: 711
Fax: 832-777-1483
Office Hours
Monday through Friday: 9:00 AM to 6:00 PM. Saturday: 10:00 AM to 5:00 PM. Sunday: Closed.